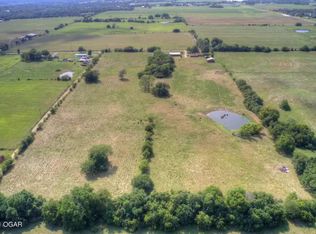Closed
Price Unknown
3931 Panda Road, Diamond, MO 64840
5beds
4,736sqft
Single Family Residence
Built in 1975
15.75 Acres Lot
$456,900 Zestimate®
$--/sqft
$2,791 Estimated rent
Home value
$456,900
$343,000 - $608,000
$2,791/mo
Zestimate® history
Loading...
Owner options
Explore your selling options
What's special
Spectacular 4736 sq ft 4-5 bedroom on 15.75 acres. Detached 3-4 car garage, workshop, 50x50 barn, pond. Features kitchen with island, super sized man cave (Family Room), 2 fireplaces, formal dining, walkout basement. Near Carthage/Joplin centers. Diamond schools. Livestock ready, no county restrictions. Listing Agent is related to Seller.
Zillow last checked: 8 hours ago
Listing updated: April 29, 2025 at 02:29pm
Listed by:
Clyde Hopper 417-389-3482,
ReeceNichols - Neosho
Bought with:
Tandy Brock, 2018013475
Keller Williams Realty Elevate
Source: SOMOMLS,MLS#: 60255038
Facts & features
Interior
Bedrooms & bathrooms
- Bedrooms: 5
- Bathrooms: 3
- Full bathrooms: 3
Primary bedroom
- Area: 308
- Dimensions: 14 x 22
Bedroom 2
- Area: 181.5
- Dimensions: 13.2 x 13.75
Bedroom 3
- Area: 169
- Dimensions: 13 x 13
Bedroom 4
- Area: 189.75
- Dimensions: 11.5 x 16.5
Bedroom 5
- Area: 224
- Dimensions: 14 x 16
Dining room
- Area: 193.88
- Dimensions: 11.75 x 16.5
Family room
- Area: 1197
- Dimensions: 31.5 x 38
Kitchen
- Area: 418
- Dimensions: 19 x 22
Living room
- Area: 494.13
- Dimensions: 16.75 x 29.5
Office
- Area: 165.75
- Dimensions: 12.75 x 13
Other
- Description: Storage
- Area: 70
- Dimensions: 7 x 10
Utility room
- Area: 95
- Dimensions: 9.5 x 10
Heating
- Forced Air, Central, Fireplace(s), Propane, Wood
Cooling
- Attic Fan, Ceiling Fan(s), Central Air
Appliances
- Included: Electric Cooktop, Free-Standing Electric Oven, Dryer, Washer, Microwave, Refrigerator
- Laundry: W/D Hookup
Features
- Laminate Counters, Walk-In Closet(s), Walk-in Shower
- Flooring: Laminate, Wood, Tile
- Basement: Finished,Full
- Has fireplace: Yes
- Fireplace features: Living Room, Basement
Interior area
- Total structure area: 4,736
- Total interior livable area: 4,736 sqft
- Finished area above ground: 2,368
- Finished area below ground: 2,368
Property
Parking
- Total spaces: 10
- Parking features: Garage, Carport
- Garage spaces: 5
- Carport spaces: 5
- Covered spaces: 10
Features
- Levels: One
- Stories: 1
- Fencing: Partial,Barbed Wire,Cross Fenced
Lot
- Size: 15.75 Acres
- Features: Acreage, Horses Allowed, Pasture, Level, Cleared
Details
- Parcel number: 037.035000000006.000
- Horses can be raised: Yes
Construction
Type & style
- Home type: SingleFamily
- Architectural style: Colonial,Split Level
- Property subtype: Single Family Residence
Materials
- Foundation: Poured Concrete
- Roof: Metal
Condition
- Year built: 1975
Utilities & green energy
- Sewer: Septic Tank
Community & neighborhood
Security
- Security features: Carbon Monoxide Detector(s), Fire Alarm
Location
- Region: Diamond
- Subdivision: N/A
Other
Other facts
- Listing terms: Cash,VA Loan,FHA,Conventional
Price history
| Date | Event | Price |
|---|---|---|
| 10/15/2024 | Sold | -- |
Source: | ||
| 9/12/2024 | Pending sale | $425,000$90/sqft |
Source: | ||
| 6/25/2024 | Listed for sale | $425,000-5.6%$90/sqft |
Source: | ||
| 5/14/2024 | Listing removed | -- |
Source: | ||
| 3/12/2024 | Price change | $450,000-5.3%$95/sqft |
Source: | ||
Public tax history
| Year | Property taxes | Tax assessment |
|---|---|---|
| 2024 | $1,609 +0.2% | $28,890 |
| 2023 | $1,606 +2.4% | $28,890 +917.6% |
| 2021 | $1,569 +6.1% | $2,839 |
Find assessor info on the county website
Neighborhood: 64840
Nearby schools
GreatSchools rating
- 1/10Diamond Elementary SchoolGrades: PK-5Distance: 1.6 mi
- 5/10Diamond Middle SchoolGrades: 6-8Distance: 1.6 mi
- 1/10Diamond High SchoolGrades: 9-12Distance: 1.6 mi
Schools provided by the listing agent
- Elementary: Diamond
- Middle: Diamond
- High: Diamond
Source: SOMOMLS. This data may not be complete. We recommend contacting the local school district to confirm school assignments for this home.
