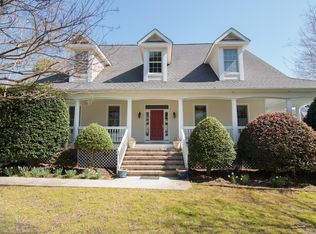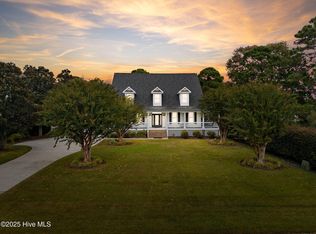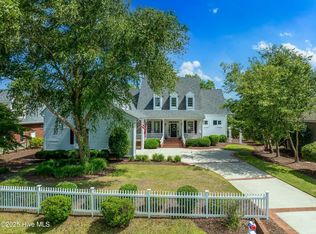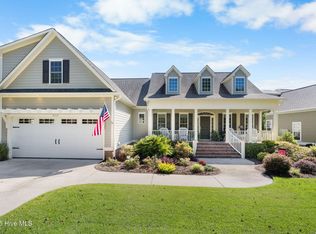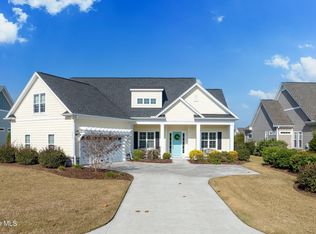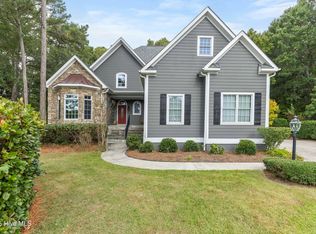Welcome to 3931 Members Club Drive. St James has a total of 4 golf courses with 81 holes to play. So many community social activities and walking trails. This is a William Poole designed St. James Southern Living custom built four bedroom, four and a half bath two car side load garage home backing to the, ''The Members Club'' golf course with ensuite first floor main bedroom with two large closets shower and spa tub. Three upstairs bedrooms each have their own private bath.
The picket fence and welcoming front porch will greet your friends and family. The front yard Airlie Oaks will be a great conversation starters.
This airy bright entertaining home has what you might need for the recreational lifestyle of St. James backing to the golf course. Fenced back yard. The spacious gourmet kitchen with five burner gas stove will be a fun gathering space with room for a large table and chairs.
The first-floor layout with formal dining room, living room, powder room, kitchen and laundry/butler's pantry create good flow when entertaining and lead to the deck and covered porch just off the living room. The back deck and covered porch provide views of the golf course as you enjoy sitting outdoors. Encapsulated crawl space under home.
Two lovely ensuite bedrooms with walk-in closets and a bright reading nook/home office area make up the second floor. Additional storage from the bedrooms under the eaves. The large fourth bedroom/guest suite faces the golf course with a massive window for watching the course. Welcome Home.
For sale
Price cut: $25K (10/30)
$845,000
3931 Members Club Boulevard, Southport, NC 28461
4beds
3,490sqft
Est.:
Single Family Residence
Built in 1997
0.33 Acres Lot
$815,700 Zestimate®
$242/sqft
$100/mo HOA
What's special
- 58 days |
- 350 |
- 15 |
Zillow last checked: 8 hours ago
Listing updated: December 05, 2025 at 12:23pm
Listed by:
Laura F Olszewski 505-980-0850,
Coastal Properties,
Donna H Grady 910-262-5390,
Coastal Properties
Source: Hive MLS,MLS#: 100536215 Originating MLS: Cape Fear Realtors MLS, Inc.
Originating MLS: Cape Fear Realtors MLS, Inc.
Tour with a local agent
Facts & features
Interior
Bedrooms & bathrooms
- Bedrooms: 4
- Bathrooms: 5
- Full bathrooms: 4
- 1/2 bathrooms: 1
Rooms
- Room types: Living Room, Master Bedroom, Bathroom 1, Dining Room, Laundry, Bathroom 2, Bedroom 3, Bedroom 4
Primary bedroom
- Level: First
- Dimensions: 17 x 13
Bedroom 3
- Level: Second
- Dimensions: 15 x 13
Bedroom 4
- Level: Second
- Dimensions: 16.9 x 22.2
Bathroom 1
- Level: First
- Dimensions: 16 x 12
Bathroom 2
- Level: Second
- Dimensions: 13 x 13
Dining room
- Level: First
- Dimensions: 14 x 12
Kitchen
- Level: First
- Dimensions: 20 x 17
Laundry
- Level: First
- Dimensions: 14 x 7
Living room
- Level: First
- Dimensions: 22 x 24
Heating
- Heat Pump, Fireplace(s), Electric
Cooling
- Heat Pump
Appliances
- Included: Gas Cooktop, Water Softener, Washer, Refrigerator, Dryer, Dishwasher
- Laundry: Laundry Room
Features
- Sound System, Master Downstairs, Central Vacuum, Walk-in Closet(s), Vaulted Ceiling(s), High Ceilings, Entrance Foyer, Solid Surface, Bookcases, Kitchen Island, Apt/Suite, Pantry, Walk-in Shower, Walk-In Closet(s)
- Flooring: Carpet, Tile, Wood
- Basement: None
- Attic: Storage
Interior area
- Total structure area: 3,490
- Total interior livable area: 3,490 sqft
Property
Parking
- Total spaces: 6
- Parking features: Garage Faces Side, Asphalt, Garage Door Opener, Off Street
- Garage spaces: 2
- Uncovered spaces: 4
Features
- Levels: Two
- Stories: 2
- Patio & porch: Open, Covered, Deck, Enclosed, Patio, Porch
- Exterior features: Shutters - Functional, Shutters - Board/Hurricane
- Pool features: None
- Fencing: Metal/Ornamental,Back Yard,Wood,Front Yard
- Has view: Yes
- View description: Golf Course
- Waterfront features: Water Access Comm
- Frontage type: Golf Course
Lot
- Size: 0.33 Acres
- Dimensions: 87.76 x 158.63 x 89.67 x 154.36
- Features: Interior Lot, On Golf Course, Front Yard, Wooded, Water Access Comm
Details
- Additional structures: Covered Area
- Parcel number: 219la113
- Zoning: Sj-Epud
- Special conditions: Standard
Construction
Type & style
- Home type: SingleFamily
- Property subtype: Single Family Residence
Materials
- Fiber Cement
- Foundation: Slab, Crawl Space
- Roof: Architectural Shingle
Condition
- New construction: No
- Year built: 1997
Utilities & green energy
- Sewer: Public Sewer
- Water: Public
- Utilities for property: Sewer Available, Water Available
Community & HOA
Community
- Security: Smoke Detector(s)
- Subdivision: St James
HOA
- Has HOA: Yes
- Amenities included: Beach Rights, Dog Park, Gated, Golf Course, Maintenance Grounds, Management, Marina, Pickleball, Picnic Area, Tennis Court(s)
- HOA fee: $1,200 annually
- HOA name: St James Plantation POA
Location
- Region: Southport
Financial & listing details
- Price per square foot: $242/sqft
- Tax assessed value: $611,940
- Annual tax amount: $2,458
- Date on market: 10/14/2025
- Cumulative days on market: 58 days
- Listing agreement: Exclusive Right To Sell
- Listing terms: Cash,Conventional,VA Loan
- Road surface type: Paved
Estimated market value
$815,700
$775,000 - $856,000
$4,003/mo
Price history
Price history
| Date | Event | Price |
|---|---|---|
| 10/30/2025 | Price change | $845,000-2.9%$242/sqft |
Source: | ||
| 10/15/2025 | Listed for sale | $870,000+1.8%$249/sqft |
Source: | ||
| 8/7/2025 | Listing removed | $855,000$245/sqft |
Source: | ||
| 7/9/2025 | Price change | $855,000-2.5%$245/sqft |
Source: | ||
| 4/1/2025 | Listed for sale | $877,000+32.9%$251/sqft |
Source: | ||
Public tax history
Public tax history
| Year | Property taxes | Tax assessment |
|---|---|---|
| 2025 | $2,458 | $611,940 |
| 2024 | $2,458 | $611,940 |
| 2023 | $2,458 -4.1% | $611,940 +30% |
Find assessor info on the county website
BuyAbility℠ payment
Est. payment
$4,803/mo
Principal & interest
$4048
Property taxes
$359
Other costs
$396
Climate risks
Neighborhood: 28461
Nearby schools
GreatSchools rating
- 3/10Virginia Williamson ElementaryGrades: PK-5Distance: 7.8 mi
- 3/10South Brunswick MiddleGrades: 6-8Distance: 6.2 mi
- 4/10South Brunswick HighGrades: 9-12Distance: 6.5 mi
Schools provided by the listing agent
- Elementary: Virginia Williamson
- Middle: South Brunswick
- High: South Brunswick
Source: Hive MLS. This data may not be complete. We recommend contacting the local school district to confirm school assignments for this home.
- Loading
- Loading
