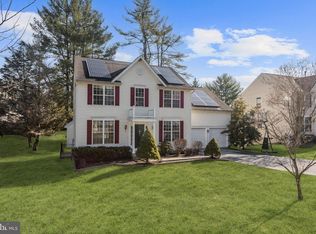Sold for $730,000 on 09/07/23
$730,000
3931 Hunter Rd, Ellicott City, MD 21043
4beds
2,760sqft
Single Family Residence
Built in 2001
8,624 Square Feet Lot
$751,500 Zestimate®
$264/sqft
$3,609 Estimated rent
Home value
$751,500
$706,000 - $804,000
$3,609/mo
Zestimate® history
Loading...
Owner options
Explore your selling options
What's special
Sought-after Ellicott City home with expansive front covered porch that embraces the full front of the home. Home is surrounded by extensive landscaping/hardscape and back yard view of open grass field bordered with mature trees. Charming home offers three finished levels w/ two-story center foyer and formal Living and Dining rooms with dramatic moldings. Entire home has been freshly painted, main floor has vinyl plank flooring, and LL and upper level are carpeted. The kitchen has new granite counters, gas cooking, microwave range hood, and pantry. The breakfast area is open to the family room that has a gas fireplace. Out back find beautiful views, a minimal maintenance deck, gas connected grill, walk-out from lower level, and waterfall pond with pump. Upper level has 4 Bedrooms with a large primary bedroom suite with walk-in closet and an updated bath with double sinks, soaking tub, and separate shower. The additional nice sized bedrooms, hall bath, and laundry closet complete the upper level. Lower level provides flexibility for media, work-out, office, storage, plus a room with work sink and shelving. Home also has a two-car garage. Close to Old Ellicott City, excellent schools, libraries, and recreational activities. Easy access to major roads to get to Baltimore, DC and the BWI airport. CHECK back as home may come on sooner. See document for full list of updates and features. Roof '22, HVAC '16, Siding '11. Sellers need occupancy until 10-9
Zillow last checked: 8 hours ago
Listing updated: September 07, 2023 at 06:42am
Listed by:
Karen Ingalls 443-812-6068,
Long & Foster Real Estate, Inc.
Bought with:
Brian Saver, 660310
Northrop Realty
Source: Bright MLS,MLS#: MDHW2030906
Facts & features
Interior
Bedrooms & bathrooms
- Bedrooms: 4
- Bathrooms: 4
- Full bathrooms: 3
- 1/2 bathrooms: 1
- Main level bathrooms: 1
Basement
- Description: Percent Finished: 65.0
- Area: 1052
Heating
- Central, Forced Air, Natural Gas
Cooling
- Central Air, Ceiling Fan(s), Electric
Appliances
- Included: Microwave, Dishwasher, Disposal, Dryer, Exhaust Fan, Extra Refrigerator/Freezer, Ice Maker, Self Cleaning Oven, Oven/Range - Gas, Refrigerator, Washer, Gas Water Heater
- Laundry: Upper Level
Features
- Ceiling Fan(s), Crown Molding, Dining Area, Family Room Off Kitchen, Formal/Separate Dining Room, Kitchen - Table Space, Pantry, Primary Bath(s), Bathroom - Stall Shower, Bathroom - Tub Shower, Upgraded Countertops, Walk-In Closet(s), Dry Wall, Cathedral Ceiling(s)
- Flooring: Engineered Wood, Carpet
- Windows: Window Treatments
- Basement: Full,Finished,Heated,Improved,Interior Entry,Exterior Entry,Concrete,Rear Entrance,Sump Pump,Walk-Out Access
- Number of fireplaces: 1
- Fireplace features: Glass Doors, Gas/Propane, Mantel(s), Screen
Interior area
- Total structure area: 3,212
- Total interior livable area: 2,760 sqft
- Finished area above ground: 2,160
- Finished area below ground: 600
Property
Parking
- Total spaces: 6
- Parking features: Garage Faces Front, Garage Door Opener, Inside Entrance, Asphalt, Attached, Driveway
- Attached garage spaces: 2
- Uncovered spaces: 4
Accessibility
- Accessibility features: None
Features
- Levels: Three
- Stories: 3
- Patio & porch: Deck, Porch
- Exterior features: Barbecue, Extensive Hardscape, Water Fountains
- Pool features: None
- Has view: Yes
- View description: Garden, Trees/Woods
Lot
- Size: 8,624 sqft
Details
- Additional structures: Above Grade, Below Grade
- Parcel number: 1402218380
- Zoning: R20
- Special conditions: Standard
Construction
Type & style
- Home type: SingleFamily
- Architectural style: Colonial
- Property subtype: Single Family Residence
Materials
- Frame, Vinyl Siding
- Foundation: Passive Radon Mitigation
- Roof: Shingle
Condition
- Excellent
- New construction: No
- Year built: 2001
Utilities & green energy
- Sewer: Public Sewer
- Water: Public
- Utilities for property: Underground Utilities, Fiber Optic
Community & neighborhood
Location
- Region: Ellicott City
- Subdivision: None Available
Other
Other facts
- Listing agreement: Exclusive Right To Sell
- Listing terms: Cash,Conventional,FHA,VA Loan
- Ownership: Fee Simple
Price history
| Date | Event | Price |
|---|---|---|
| 9/7/2023 | Sold | $730,000+0.7%$264/sqft |
Source: | ||
| 8/16/2023 | Pending sale | $725,000$263/sqft |
Source: | ||
| 8/11/2023 | Listed for sale | $725,000$263/sqft |
Source: | ||
Public tax history
Tax history is unavailable.
Neighborhood: 21043
Nearby schools
GreatSchools rating
- 8/10Veterans Elementary SchoolGrades: PK-5Distance: 0.8 mi
- 8/10Ellicott Mills Middle SchoolGrades: 6-8Distance: 1 mi
- 10/10Centennial High SchoolGrades: 9-12Distance: 3.6 mi
Schools provided by the listing agent
- Elementary: Veterans
- Middle: Ellicott Mills
- High: Centennial
- District: Howard County Public School System
Source: Bright MLS. This data may not be complete. We recommend contacting the local school district to confirm school assignments for this home.

Get pre-qualified for a loan
At Zillow Home Loans, we can pre-qualify you in as little as 5 minutes with no impact to your credit score.An equal housing lender. NMLS #10287.
Sell for more on Zillow
Get a free Zillow Showcase℠ listing and you could sell for .
$751,500
2% more+ $15,030
With Zillow Showcase(estimated)
$766,530