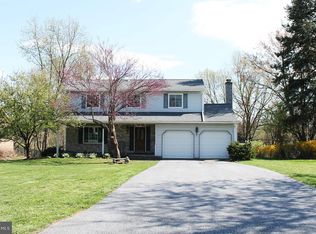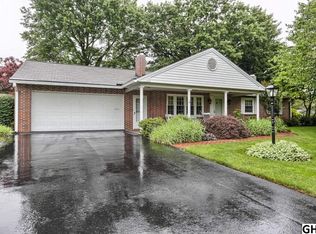Enjoy one floor living in this beautiful, solidly built brick ranch in a nice, quiet neighborhood. Freshly painted and nicely updated throughout the main living floor, including vinyl plank flooring throughout. Bright and cheerful kitchen features Corian counters, sweet breakfast dining area, and all new, quality branded stainless steel appliances as well as a new induction cooktop. Spacious combination living/dining room features cathedral ceilings and handsome brick, wood burning fireplace. Quality Pella windows plus recently replaced HVAC system. Convenient first floor laundry. Finished, walk-out lower level with beautiful brick accent walls adds a wonderful dimension to this home, featuring a cozy wood stove, bar and half bath - loads of finished space to meet a variety of needs. Large mounted TV will remain with property. Maintenance free rear deck overlooks a private, fenced yard with a peaceful view of trees beyond. Add to all of this a three car garage and a super convenient location just minutes to all amenities. What more could you possibly ask for?? Add this delightful home to your MUST SEE list!!
This property is off market, which means it's not currently listed for sale or rent on Zillow. This may be different from what's available on other websites or public sources.


