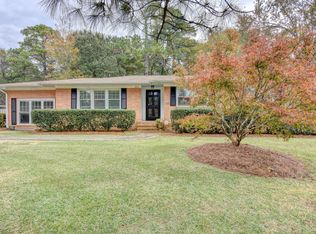Sitting on just over .60 acres on a corner lot, this wonderful 4 bedroom, 2.5 bath brick ranch home has so much to offer and just waiting for your touches! Sprawling on on over 2700sqft this home offers wood floors throughout, formal living room with a wood burning fireplace, family room with beautiful built ins and a gracious formal dining room. Over-sized master bedroom includes an attached sitting room that could be converted to a huge walk in closet, plus private master bath suite. Relax on the 28x8 screened-in-porch. Step through the attached single car garage to bonus room that could be used as office, hobby room or as you please. Additionally home has low maintenance metal roof and additional 1 -2 car detached garage. Irrigation system is attached to private well
This property is off market, which means it's not currently listed for sale or rent on Zillow. This may be different from what's available on other websites or public sources.
