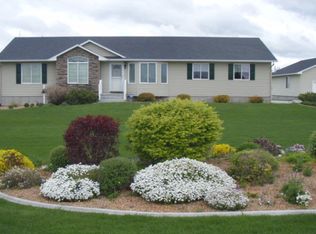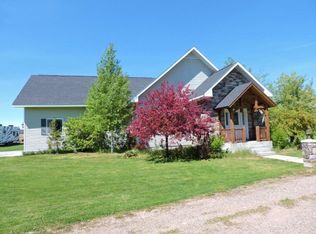Sold
Price Unknown
3931 E 154 N, Rigby, ID 83442
4beds
3baths
1,540sqft
SingleFamily
Built in 2003
1 Acres Lot
$522,100 Zestimate®
$--/sqft
$1,834 Estimated rent
Home value
$522,100
Estimated sales range
Not available
$1,834/mo
Zestimate® history
Loading...
Owner options
Explore your selling options
What's special
Nice home with large yard in Rigby.
Facts & features
Interior
Bedrooms & bathrooms
- Bedrooms: 4
- Bathrooms: 3.5
Features
- Basement: Partially finished
Interior area
- Total interior livable area: 1,540 sqft
Property
Lot
- Size: 1 Acres
Details
- Parcel number: RP005180010110
Construction
Type & style
- Home type: SingleFamily
Condition
- Year built: 2003
Community & neighborhood
Location
- Region: Rigby
Price history
| Date | Event | Price |
|---|---|---|
| 8/28/2025 | Sold | -- |
Source: Agent Provided Report a problem | ||
| 8/7/2025 | Pending sale | $535,000$347/sqft |
Source: | ||
| 5/10/2025 | Price change | $535,000-1.8%$347/sqft |
Source: | ||
| 2/25/2025 | Listed for sale | $545,000$354/sqft |
Source: | ||
| 12/2/2024 | Listing removed | $545,000$354/sqft |
Source: | ||
Public tax history
| Year | Property taxes | Tax assessment |
|---|---|---|
| 2024 | $1,804 -9.1% | $524,481 -3% |
| 2023 | $1,985 -15.3% | $540,972 +14.9% |
| 2022 | $2,344 +15.5% | $470,634 +35.3% |
Find assessor info on the county website
Neighborhood: 83442
Nearby schools
GreatSchools rating
- 6/10Jefferson Elementary SchoolGrades: K-5Distance: 2.7 mi
- 8/10Rigby Middle SchoolGrades: 6-8Distance: 1.6 mi
- 5/10Rigby Senior High SchoolGrades: 9-12Distance: 1.5 mi

