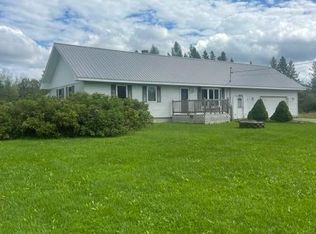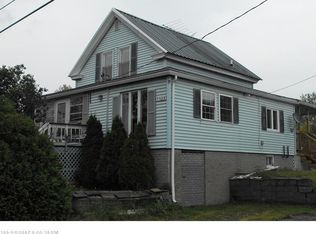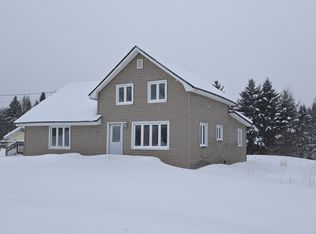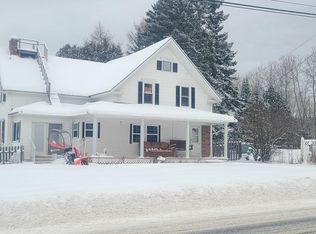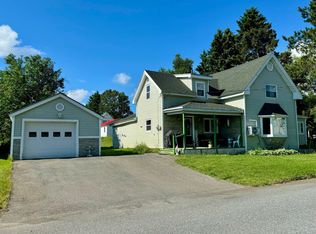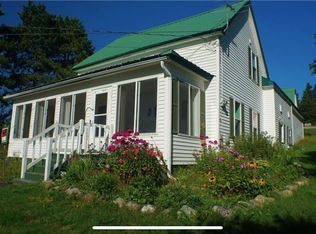Welcome home to the sunlit Ranch with so many recent updates and 4 bedrooms! Walk into the open kitchen with freshly glazed cabinets and brand-new appliances. The eat-in kitchen has room to hold your large dining table and fresh-painted cabinets. The floor-to-ceiling windows at the front of the home bring the outside in, filling the sitting area with natural light. Next is the den and newly remodeled bathroom with a neat tile ceiling. Four bedrooms complete this amazing home on a bit over a half-acre lot. The updates since 2021 include new windows, roof, doors, siding, hybrid, water heater, and flooring. Newly painted throughout with a wonderful, calm color scheme. GREAT AIR B&B!!!
Active
Price cut: $15K (12/12)
$155,000
3931 Aroostook Road, Winterville Plt, ME 04739
4beds
1,670sqft
Est.:
Single Family Residence
Built in 1967
0.52 Acres Lot
$-- Zestimate®
$93/sqft
$-- HOA
What's special
Natural lightFreshly glazed cabinetsEat-in kitchenSitting areaNeat tile ceilingFour bedroomsHalf-acre lot
- 133 days |
- 294 |
- 16 |
Likely to sell faster than
Zillow last checked: 8 hours ago
Listing updated: December 11, 2025 at 06:50pm
Listed by:
CENTURY 21 Queen City Real Estate
Source: Maine Listings,MLS#: 1640948
Tour with a local agent
Facts & features
Interior
Bedrooms & bathrooms
- Bedrooms: 4
- Bathrooms: 1
- Full bathrooms: 1
Primary bedroom
- Level: First
Bedroom 1
- Level: First
Bedroom 2
- Level: First
Bedroom 3
- Level: First
Kitchen
- Level: First
Living room
- Level: First
Heating
- Baseboard, Heat Pump
Cooling
- Heat Pump
Features
- Flooring: Laminate
- Windows: Double Pane Windows
- Basement: Bulkhead,Interior Entry
- Has fireplace: No
Interior area
- Total structure area: 1,670
- Total interior livable area: 1,670 sqft
- Finished area above ground: 1,670
- Finished area below ground: 0
Property
Accessibility
- Accessibility features: 32 - 36 Inch Doors
Features
- Patio & porch: Patio, Porch, Screened
- Has view: Yes
- View description: Trees/Woods
Lot
- Size: 0.52 Acres
Details
- Parcel number: WPLAM001L039
- Zoning: Rural
Construction
Type & style
- Home type: SingleFamily
- Architectural style: Ranch
- Property subtype: Single Family Residence
Materials
- Roof: Shingle
Condition
- Year built: 1967
Utilities & green energy
- Electric: Circuit Breakers
- Sewer: Private Sewer
- Water: Private
- Utilities for property: Utilities On
Community & HOA
Location
- Region: Winterville Plt
Financial & listing details
- Price per square foot: $93/sqft
- Tax assessed value: $108,000
- Annual tax amount: $1,463
- Date on market: 10/15/2025
Estimated market value
Not available
Estimated sales range
Not available
$1,602/mo
Price history
Price history
| Date | Event | Price |
|---|---|---|
| 12/12/2025 | Price change | $155,000-8.8%$93/sqft |
Source: | ||
| 12/8/2025 | Price change | $170,000-17.1%$102/sqft |
Source: | ||
| 12/3/2025 | Price change | $205,000-4.7%$123/sqft |
Source: | ||
| 10/15/2025 | Listed for sale | $215,000+30.3%$129/sqft |
Source: | ||
| 10/6/2025 | Listing removed | $165,000$99/sqft |
Source: | ||
| 8/20/2025 | Price change | $165,000-5.7%$99/sqft |
Source: | ||
| 5/16/2025 | Price change | $175,000-7.9%$105/sqft |
Source: | ||
| 1/17/2025 | Price change | $190,000+15.2%$114/sqft |
Source: | ||
| 1/6/2025 | Price change | $165,000-2.9%$99/sqft |
Source: | ||
| 11/25/2024 | Price change | $170,000-5%$102/sqft |
Source: | ||
| 11/15/2024 | Price change | $178,889-5.3%$107/sqft |
Source: | ||
| 11/4/2024 | Price change | $189,000-5%$113/sqft |
Source: | ||
| 10/8/2024 | Listed for sale | $199,000-11.6%$119/sqft |
Source: | ||
| 7/23/2024 | Listing removed | -- |
Source: | ||
| 7/22/2023 | Listed for sale | $225,000+4.7%$135/sqft |
Source: | ||
| 7/21/2023 | Listing removed | -- |
Source: | ||
| 7/6/2023 | Price change | $215,000+19.5%$129/sqft |
Source: | ||
| 5/4/2023 | Listed for sale | $179,900-0.1%$108/sqft |
Source: | ||
| 2/2/2023 | Listing removed | -- |
Source: | ||
| 7/20/2022 | Listed for sale | $180,000+300%$108/sqft |
Source: | ||
| 8/20/2021 | Sold | $45,000-34.8%$27/sqft |
Source: | ||
| 5/17/2021 | Listed for sale | $69,000$41/sqft |
Source: | ||
| 4/22/2021 | Listing removed | -- |
Source: | ||
| 2/5/2021 | Price change | $69,000-22.5%$41/sqft |
Source: CENTURY 21 Queen City Real Estate #1471572 Report a problem | ||
| 11/30/2020 | Listed for sale | $89,000$53/sqft |
Source: CENTURY 21 Queen City Real Estate #1471572 Report a problem | ||
Public tax history
Public tax history
| Year | Property taxes | Tax assessment |
|---|---|---|
| 2024 | $1,463 +108.4% | $108,000 +83.1% |
| 2023 | $702 | $59,000 |
| 2022 | $702 -47.3% | $59,000 -47.3% |
| 2021 | $1,333 +1.7% | $112,000 -2.6% |
| 2020 | $1,311 | $115,000 |
| 2019 | $1,311 +2.3% | $115,000 |
| 2018 | $1,282 -11.5% | $115,000 |
| 2015 | $1,449 -7.4% | $115,000 |
| 2014 | $1,564 | $115,000 |
Find assessor info on the county website
BuyAbility℠ payment
Est. payment
$944/mo
Principal & interest
$799
Property taxes
$145
Climate risks
Neighborhood: 04739
Nearby schools
GreatSchools rating
- NAEagle Lake Elem/Jr High SchoolGrades: PK-2Distance: 3.1 mi
- 6/10Valley Rivers Middle SchoolGrades: 7-8Distance: 17.3 mi
- 8/10Fort Kent Community High SchoolGrades: 9-12Distance: 17.3 mi
