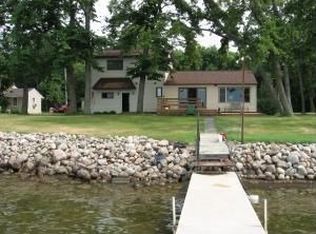Closed
$725,000
39307 Clearmont Rd, Battle Lake, MN 56515
3beds
1,244sqft
Single Family Residence
Built in 1957
0.3 Acres Lot
$742,100 Zestimate®
$583/sqft
$1,512 Estimated rent
Home value
$742,100
Estimated sales range
Not available
$1,512/mo
Zestimate® history
Loading...
Owner options
Explore your selling options
What's special
OTTER TAIL GEM! Discover lake life at its best with this charming 3-bedroom, 1-bath year-round home on Otter Tail Lake, offering 75 feet of level frontage perfect for swimming, boating, fishing (well known as a Walleye lake) and lakeside relaxation. The property includes a 36' x 24' insulated garage with a loft providing ample space for storage, a workshop, or future guest quarters. There is also a shed to protect your water toys and lawn equipment.
Conveniently located just 7 miles north of Battle Lake, you'll enjoy easy access to 9+ restaurants, boutique shops and all essential amenities. Golfers will appreciate being only 1 mile from Balmoral Golf Course, 6 miles from Thumper Pond Golf course and within 30 minutes of 5 beautiful courses.
Whether you're looking for a peaceful retreat or a fun-filled family getaway, this property on Clearmont Beach offers the perfect blend of location, space, and potential.
The frontage road is scheduled to be paved in 2025.
Zillow last checked: 8 hours ago
Listing updated: July 02, 2025 at 09:08am
Listed by:
Steven Young 218-864-5203,
Weichert, Realtors - Paulson Land Co,
Timothy McCarte 218-864-5203
Bought with:
Laurie Woessner
Boll Realty
Source: NorthstarMLS as distributed by MLS GRID,MLS#: 6724081
Facts & features
Interior
Bedrooms & bathrooms
- Bedrooms: 3
- Bathrooms: 1
- 3/4 bathrooms: 1
Bedroom 1
- Level: Main
- Area: 92 Square Feet
- Dimensions: 10x9.2
Bedroom 2
- Level: Main
- Area: 97 Square Feet
- Dimensions: 10x9.7
Bedroom 3
- Level: Main
- Area: 114 Square Feet
- Dimensions: 10x11.4
Other
- Level: Main
- Area: 104.49 Square Feet
- Dimensions: 12.9x8.10
Deck
- Level: Main
- Area: 360 Square Feet
- Dimensions: 12x30
Dining room
- Level: Main
- Area: 97.5 Square Feet
- Dimensions: 15x6.5
Foyer
- Level: Main
- Area: 109.25 Square Feet
- Dimensions: 11.5x9.5
Garage
- Area: 864 Square Feet
- Dimensions: 36x24
Kitchen
- Level: Main
- Area: 144 Square Feet
- Dimensions: 12x12
Living room
- Level: Main
- Area: 284 Square Feet
- Dimensions: 20x14.2
Heating
- Baseboard, Forced Air
Cooling
- Central Air
Appliances
- Included: Dishwasher, Dryer, Microwave, Range, Refrigerator, Stainless Steel Appliance(s), Tankless Water Heater, Washer, Water Softener Owned
Features
- Basement: None
- Has fireplace: No
Interior area
- Total structure area: 1,244
- Total interior livable area: 1,244 sqft
- Finished area above ground: 1,244
- Finished area below ground: 0
Property
Parking
- Total spaces: 2
- Parking features: Attached, Heated Garage, Insulated Garage, Paved
- Attached garage spaces: 2
- Details: Garage Dimensions (24x36)
Accessibility
- Accessibility features: Partially Wheelchair
Features
- Levels: One
- Stories: 1
- Patio & porch: Deck
- Has view: Yes
- View description: Panoramic
- Waterfront features: Lake Front, Waterfront Elevation(0-4), Waterfront Num(56024200), Lake Bottom(Excellent Sand), Lake Acres(14078), Lake Depth(120)
- Body of water: Otter Tail
- Frontage length: Water Frontage: 75
Lot
- Size: 0.30 Acres
- Dimensions: 75 x 165
Details
- Additional structures: Storage Shed
- Foundation area: 1244
- Parcel number: 25000990632000
- Zoning description: Shoreline,Residential-Single Family
- Other equipment: Fuel Tank - Rented
Construction
Type & style
- Home type: SingleFamily
- Property subtype: Single Family Residence
Materials
- Vinyl Siding
- Roof: Asphalt
Condition
- Age of Property: 68
- New construction: No
- Year built: 1957
Utilities & green energy
- Gas: Electric, Propane
- Sewer: Tank with Drainage Field
- Water: Submersible - 4 Inch
Community & neighborhood
Location
- Region: Battle Lake
- Subdivision: Basswood Beach
HOA & financial
HOA
- Has HOA: No
Price history
| Date | Event | Price |
|---|---|---|
| 7/1/2025 | Sold | $725,000$583/sqft |
Source: | ||
| 5/27/2025 | Pending sale | $725,000$583/sqft |
Source: | ||
| 5/23/2025 | Listed for sale | $725,000+137.7%$583/sqft |
Source: | ||
| 7/15/2016 | Sold | $305,000-7.5%$245/sqft |
Source: | ||
| 7/6/2016 | Pending sale | $329,900$265/sqft |
Source: CENTURY 21 Vista, Inc. #20-16845 Report a problem | ||
Public tax history
| Year | Property taxes | Tax assessment |
|---|---|---|
| 2024 | $3,159 +12.6% | $515,200 +0.9% |
| 2023 | $2,806 +11.6% | $510,700 +40.5% |
| 2022 | $2,514 +7.1% | $363,600 |
Find assessor info on the county website
Neighborhood: 56515
Nearby schools
GreatSchools rating
- 9/10Battle Lake Elementary SchoolGrades: K-6Distance: 6 mi
- 7/10Battle Lake SecondaryGrades: 7-12Distance: 6 mi

Get pre-qualified for a loan
At Zillow Home Loans, we can pre-qualify you in as little as 5 minutes with no impact to your credit score.An equal housing lender. NMLS #10287.
