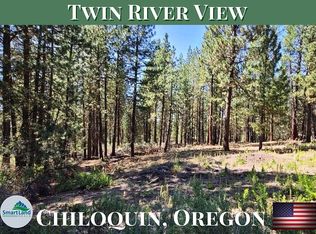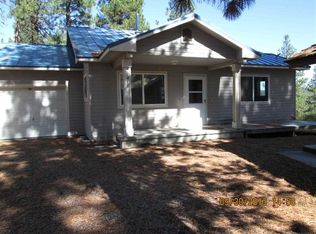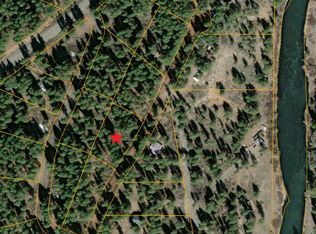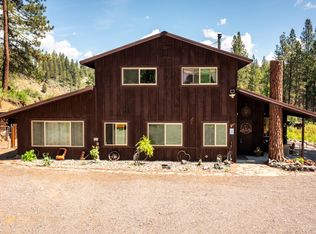Spectacular views of mountains & Sprague River this spacious 4/3/2 home & cabin on 8 ac 5 zoned forest & 150' river frontage. The 2 story 2600sf main house is cedar & metal roof, deck, screened porch, two car garage, circle drive. Stunning front entry w/tiffany fixture & curved staircase. Living room features cathedral beamed ceiling with clerestory windows, brick fireplace w/insert.Grd level: One bdr/office w/full bath, laundry room, HUGE kitchen w/island/bar, pantry, trash compactor, dishwasher, double oven; adjoining dining room with beamed ceiling, built in bookcases, wet bar, brick fireplace w/insert. Upstairs Master bedroom, mult closets, window seat with cedar lined storage; master bath with double sinks, skylight, shower and oversize jet tub; 2 other large bedrooms share the 3rd bath. The cedar-sided 400 sf cabin living/bedroom, kitchenette & bath sleeps 6, or perfect rental,. Lg RV space full hook-ups & cleanout. New septic 2017, new furnace 2018, cabin newly remodeled.
This property is off market, which means it's not currently listed for sale or rent on Zillow. This may be different from what's available on other websites or public sources.



