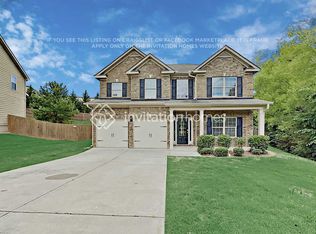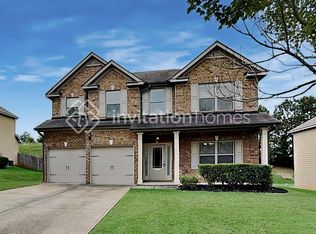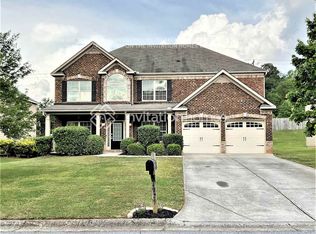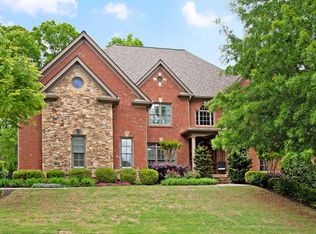Fieldstone Preserve is an amenity-rich, luxury custom home community in a highly desirable area of Cumming. This stately home has amazing curb appeal w/ a tidy lawn, lush landscaping & side entry 1 & 2 car garages. This home is filled w/ high-end design elements incl custom millwork, coffered ceilings, wainscot, wide crown moldings, custom trim, Palladian windows & built-ins. Plenty of space w/an executive office, formal dining rm, Lg great rm w/ FP, keeping rm w/vaulted ceiling & exposed beams, screened porch & open loft. The kitchen is spacious w/an abundance of white cabinetry, SS appls, a massive island, granite counters, tiled backsplash, under counter lighting, space for informal dining & a butlers pantry/dry bar. Guest bedroom & full bath on the main level. Upstairs boasts a fabulous master suite w/a custom bath feat both his & her bathrooms & closets centered around a lg, tiled walk-in shower. Also up is a secondary bdrm w/ensuite bath; & 2 lg secondary bdrms w/jack-n-jill bath. The terrace level is finished beautifully w/trey ceilings & recessed lighting. There is a family/rec rm, theater, gym, bdrm, full bath & and second, galley kitchen/dining area feat reclaimed wood accents, SS appls, plenty of cabinetry, tons of counter space, a wine fridge & hardwood floors. A large yard provides for entertainment, games or relaxing in your own slice of nature. All in an amazing community offering a private lake with walking trail, volleyball court, basketball court, 12 lighted tennis courts, junior Olympic pool, adult pool, fitness center, & playground.
This property is off market, which means it's not currently listed for sale or rent on Zillow. This may be different from what's available on other websites or public sources.



