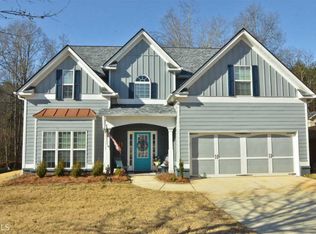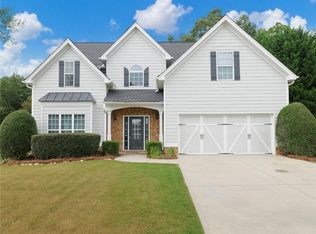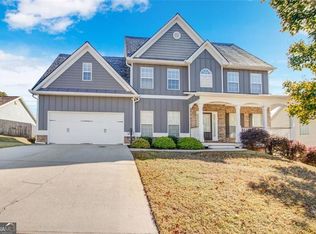Closed
$387,000
3930 Walnut Grove Way, Gainesville, GA 30506
4beds
2,621sqft
Single Family Residence
Built in 2004
0.3 Acres Lot
$390,700 Zestimate®
$148/sqft
$2,402 Estimated rent
Home value
$390,700
$352,000 - $434,000
$2,402/mo
Zestimate® history
Loading...
Owner options
Explore your selling options
What's special
Welcome to this beautiful 4 bed, 2.5 bath home located in the desirable community of Walnut Grove. With your rocking chair front porch, wooded private back yard, and level driveway, you will want to call this home. As you enter, you will find an open concept home that has been nicely updated with newer gray LVP flooring on the main level, stairs, and landing. A 2-story foyer leads to a formal living and dining area with big windows boasting lots of light. The family room has a marble fireplace and overlooks the back yard. The kitchen is bright and open with white cabinets, stainless appliances, white quartz counters, tile backsplash, updated lighting, and eat in breakfast area with bay window. Lots of room to entertain. The laundry room is on the main level with lots of storage and a large sink. Upstairs you will see an oversized master with vaulted ceiling, sitting area and his/her large closets. Additional 3 large bedrooms and a dual vanity shared bath. Master bath has separate vanities, tile surround tub, and a separate shower. Come see this magnificent home today and make it yours! Don't miss out! Investors Welcome! No Rental Restrictions!
Zillow last checked: 8 hours ago
Listing updated: November 15, 2024 at 12:51pm
Listed by:
North Georgia Group 404-997-2065,
Keller Williams Community Partners,
Robin Noakes 404-643-6894,
Keller Williams Community Partners
Bought with:
Non Mls Salesperson, 291813
Non-Mls Company
Source: GAMLS,MLS#: 10376083
Facts & features
Interior
Bedrooms & bathrooms
- Bedrooms: 4
- Bathrooms: 3
- Full bathrooms: 2
- 1/2 bathrooms: 1
Dining room
- Features: Separate Room
Kitchen
- Features: Breakfast Area, Breakfast Bar, Kitchen Island, Pantry
Heating
- Central, Forced Air, Natural Gas, Zoned
Cooling
- Ceiling Fan(s), Central Air, Zoned
Appliances
- Included: Dishwasher, Disposal, Gas Water Heater, Microwave, Oven/Range (Combo), Refrigerator, Stainless Steel Appliance(s)
- Laundry: Other
Features
- Double Vanity, High Ceilings, Tray Ceiling(s), Walk-In Closet(s)
- Flooring: Carpet, Laminate
- Windows: Bay Window(s), Double Pane Windows
- Basement: None
- Attic: Pull Down Stairs
- Number of fireplaces: 1
- Fireplace features: Factory Built, Family Room, Gas Starter
- Common walls with other units/homes: No Common Walls
Interior area
- Total structure area: 2,621
- Total interior livable area: 2,621 sqft
- Finished area above ground: 2,621
- Finished area below ground: 0
Property
Parking
- Total spaces: 4
- Parking features: Attached, Garage, Garage Door Opener, Kitchen Level, Off Street
- Has attached garage: Yes
Features
- Levels: Two
- Stories: 2
- Patio & porch: Patio
- Body of water: None
Lot
- Size: 0.30 Acres
- Features: Private
- Residential vegetation: Grassed, Wooded
Details
- Additional structures: Shed(s)
- Parcel number: 10099 000144
- Other equipment: Satellite Dish
Construction
Type & style
- Home type: SingleFamily
- Architectural style: Brick Front,Craftsman,Traditional
- Property subtype: Single Family Residence
Materials
- Concrete
- Foundation: Slab
- Roof: Composition
Condition
- Resale
- New construction: No
- Year built: 2004
Utilities & green energy
- Electric: 220 Volts
- Sewer: Public Sewer
- Water: Public
- Utilities for property: Cable Available, Electricity Available, High Speed Internet, Natural Gas Available, Phone Available, Sewer Available, Water Available
Community & neighborhood
Security
- Security features: Smoke Detector(s)
Community
- Community features: Street Lights
Location
- Region: Gainesville
- Subdivision: Walnut Grove
HOA & financial
HOA
- Has HOA: Yes
- HOA fee: $200 annually
- Services included: None
Other
Other facts
- Listing agreement: Exclusive Right To Sell
Price history
| Date | Event | Price |
|---|---|---|
| 11/12/2024 | Sold | $387,000-3.3%$148/sqft |
Source: | ||
| 10/22/2024 | Pending sale | $400,000$153/sqft |
Source: | ||
| 9/12/2024 | Listed for sale | $400,000$153/sqft |
Source: | ||
| 9/11/2024 | Listing removed | $400,000$153/sqft |
Source: | ||
| 8/30/2024 | Listed for sale | $400,000$153/sqft |
Source: | ||
Public tax history
| Year | Property taxes | Tax assessment |
|---|---|---|
| 2024 | $4,058 -4.6% | $164,960 -1.3% |
| 2023 | $4,255 +44% | $167,080 +49.5% |
| 2022 | $2,955 +1.9% | $111,760 +8% |
Find assessor info on the county website
Neighborhood: 30506
Nearby schools
GreatSchools rating
- 4/10Lanier Elementary SchoolGrades: PK-5Distance: 1.9 mi
- 5/10Chestatee Middle SchoolGrades: 6-8Distance: 2.2 mi
- 5/10Chestatee High SchoolGrades: 9-12Distance: 1.9 mi
Schools provided by the listing agent
- Elementary: Lanier
- Middle: Chestatee
- High: Chestatee
Source: GAMLS. This data may not be complete. We recommend contacting the local school district to confirm school assignments for this home.
Get a cash offer in 3 minutes
Find out how much your home could sell for in as little as 3 minutes with a no-obligation cash offer.
Estimated market value
$390,700
Get a cash offer in 3 minutes
Find out how much your home could sell for in as little as 3 minutes with a no-obligation cash offer.
Estimated market value
$390,700


