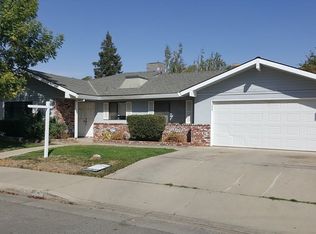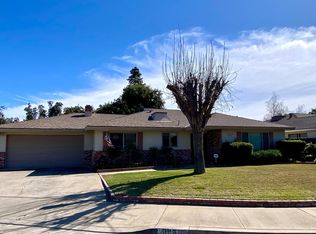Sold for $505,000 on 06/16/25
Listing Provided by:
Conchita Swiggart DRE #01221716 209-489-7138,
London Properties Ltd - Merced
Bought with: London Properties Ltd - Merced
$505,000
3930 Temple Ct, Merced, CA 95348
4beds
2,517sqft
Single Family Residence
Built in 1981
8,713 Square Feet Lot
$492,800 Zestimate®
$201/sqft
$2,337 Estimated rent
Home value
$492,800
$468,000 - $517,000
$2,337/mo
Zestimate® history
Loading...
Owner options
Explore your selling options
What's special
Beautiful North Merced Home on a Quiet Cul-de-Sac
Welcome to this spacious 4bedroom, 3 bathroom home nestled in a desirable North Merced neighborhood. Boasting 2,517 sq.ft. of living spacious on a 8,713 sq.ft. lot, this home offers the perfect blend of comfort and functionality.
Step inside to find a formal living and dining room, ideal for entertaining, along with a spacious family room for relaxed gatherings. The well-designed layout provides ample space for both everyday living and special occasions.
Enjoy year-round comfort with a brand new heating and air conditioning unit, included at close of escrow. Outside, the covered patio provides a great spot for outdoor dining, while the expansive backyard offers plenty of room to create your dream oasis including space for a future pool.
Additional highlights include a two-car garage and a prime location near parks, shopping and top rated schools.
Don't miss this fantastic opportunity. Schedule your private showing today!
Zillow last checked: 8 hours ago
Listing updated: June 16, 2025 at 03:33pm
Listing Provided by:
Conchita Swiggart DRE #01221716 209-489-7138,
London Properties Ltd - Merced
Bought with:
Jeff Nightengale, DRE #01878234
London Properties Ltd - Merced
Source: CRMLS,MLS#: MC25053573 Originating MLS: California Regional MLS
Originating MLS: California Regional MLS
Facts & features
Interior
Bedrooms & bathrooms
- Bedrooms: 4
- Bathrooms: 3
- Full bathrooms: 3
- Main level bathrooms: 3
- Main level bedrooms: 4
Primary bedroom
- Features: Main Level Primary
Bedroom
- Features: All Bedrooms Down
Bedroom
- Features: Bedroom on Main Level
Bathroom
- Features: Dual Sinks, Full Bath on Main Level, Stone Counters, Separate Shower, Tile Counters, Tub Shower
Kitchen
- Features: Tile Counters
Heating
- Central
Cooling
- Central Air
Appliances
- Included: Built-In Range, Dishwasher, Electric Oven, Electric Range, Disposal, Range Hood
- Laundry: Inside, Laundry Room
Features
- Ceiling Fan(s), Separate/Formal Dining Room, Open Floorplan, Quartz Counters, Storage, All Bedrooms Down, Bedroom on Main Level, Main Level Primary, Primary Suite
- Flooring: Laminate
- Has fireplace: Yes
- Fireplace features: Family Room
- Common walls with other units/homes: No Common Walls
Interior area
- Total interior livable area: 2,517 sqft
Property
Parking
- Total spaces: 2
- Parking features: Garage - Attached
- Attached garage spaces: 2
Features
- Levels: One
- Stories: 1
- Entry location: 1
- Patio & porch: Concrete, Covered
- Pool features: None
- Spa features: None
- Fencing: Wood
- Has view: Yes
- View description: Neighborhood
Lot
- Size: 8,713 sqft
- Features: 0-1 Unit/Acre
Details
- Parcel number: 230191011000
- Zoning: R-1-6
- Special conditions: Probate Listing
Construction
Type & style
- Home type: SingleFamily
- Property subtype: Single Family Residence
Materials
- Frame
- Roof: Composition
Condition
- New construction: No
- Year built: 1981
Utilities & green energy
- Electric: 220 Volts in Kitchen, 220 Volts in Laundry
- Sewer: Public Sewer
- Water: Public
- Utilities for property: Cable Available, Electricity Connected, Phone Available, Sewer Connected
Community & neighborhood
Community
- Community features: Curbs, Gutter(s), Street Lights, Sidewalks
Location
- Region: Merced
Other
Other facts
- Listing terms: Submit
- Road surface type: Paved
Price history
| Date | Event | Price |
|---|---|---|
| 6/16/2025 | Sold | $505,000+1%$201/sqft |
Source: | ||
| 6/13/2025 | Pending sale | $499,999$199/sqft |
Source: | ||
| 4/16/2025 | Contingent | $499,999$199/sqft |
Source: | ||
| 3/16/2025 | Listed for sale | $499,999$199/sqft |
Source: | ||
Public tax history
| Year | Property taxes | Tax assessment |
|---|---|---|
| 2025 | $4,854 +5.8% | $436,968 +2% |
| 2024 | $4,589 +142.9% | $428,400 +136% |
| 2023 | $1,889 +1.5% | $181,529 +2% |
Find assessor info on the county website
Neighborhood: 95348
Nearby schools
GreatSchools rating
- 4/10Rudolph Rivera ElementaryGrades: K-6Distance: 1.1 mi
- 4/10Herbert H. Cruickshank Middle SchoolGrades: 7-8Distance: 0.9 mi
- 6/10El Capitan HighGrades: 9-12Distance: 2.2 mi

Get pre-qualified for a loan
At Zillow Home Loans, we can pre-qualify you in as little as 5 minutes with no impact to your credit score.An equal housing lender. NMLS #10287.

