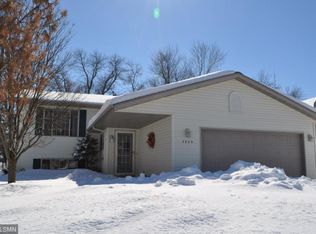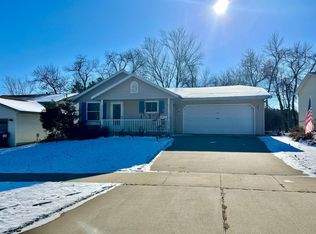Enjoy this beautiful walk-out split level home with an open and inviting floor plan. Bright living room, dining area and kitchen with stainless steel appliances, center island with butcher block, updated lighting, and flooring. 2- bedrooms on the main level with full bath, LL with an additional 3-bedroom, full bath, stately brick surround gas fireplace for those cool cozy evenings. Walk-out to the very private back yard and enjoy the wildlife off the newly stained deck. Patio area off the LL family room, kennel area and plenty of room for extra storage with the storage shed and 2 car attached garage. This home is move in ready for you to enjoy and is only minutes from downtown medial facilities, restaurants, parks, shopping, and highways.
This property is off market, which means it's not currently listed for sale or rent on Zillow. This may be different from what's available on other websites or public sources.

