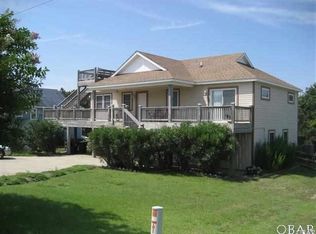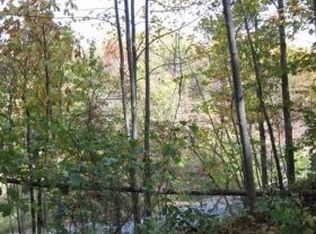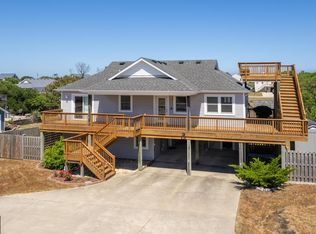This home has it all! Centrally located near restaurants and great beaches this is the home you have been waiting for. As you enter you will notice the sun filled open concept floor plan and HAND SCRAPED HARDWOOD FLOORS that flow through the entire home. The kitchen boasts JENN AIR STAINLESS STEEL APPLIANCES, CORIAN COUNTER TOPS and BEAUTIFUL MAPLE CABINETS. The dining area features a CUSTOM BUILT IN BANQUET. Note the STRIKING BEAD BOARD WAINSCOTING in the living room that adds to the COASTAL CHARM. On the main level you will find two spacious guest bedrooms, full bath with TILE FLOORS and a sizable master suite complete with walk in closet and master bath featuring a GRANITE COUNTER TOP DOUBLE VANITY AND TILE FLOORS. Downstairs (COULD EASILY BE USED AS MOTHER-IN-LAW APARTMENT) is a LARGE GAME ROOM, bedroom, full bath, office, bonus room and laundry area. In addition to all this you have an ENCLOSED GARAGE, OUTDOOR SHOWER, FENCED IN YARD, PRIVATE SALTWATER POOL and HOT TUB! Make sure to check out the crow's nest deck to see the OCEAN VIEW.
This property is off market, which means it's not currently listed for sale or rent on Zillow. This may be different from what's available on other websites or public sources.



