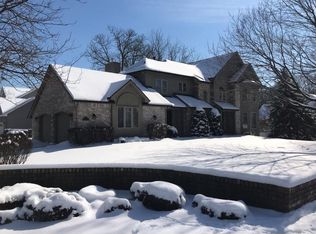What a stunning and spacious home- very unique setting! 2 story grand foyer with granite floors. Soaring ceiling built- for entertaining. 4 TRUE levels of living space! Park like yard with pool, decks, patio, fire pit, and gazebo for all season fun! Master suite has Jacuzzi and full glass shower-attached is bedroom 4 perfect for nursery/exercise or office. Cathedral great room with flr to ceiling Fireplace and stunning cherry flrs open to formal dining and sliders to deck. Gourmet kitchen with Quartz counters, island, pantry and stainless appliances. Family rm features woodstove and 5th bedrm/bath area (perfect or in-law, guest or teen suite). Pool has concrete surround & decking. Additional storage room under garage. Fenced dog run. Dog washer room too! This is a unique one of a kind home
This property is off market, which means it's not currently listed for sale or rent on Zillow. This may be different from what's available on other websites or public sources.
