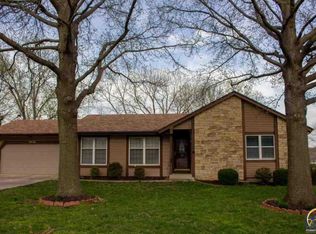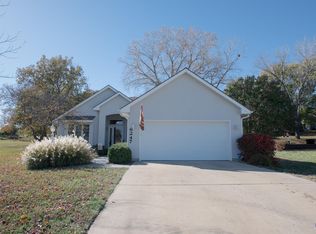Sold
Price Unknown
3930 SW Nottingham Rd, Topeka, KS 66610
4beds
2,783sqft
Single Family Residence, Residential
Built in 1978
0.27 Acres Lot
$391,100 Zestimate®
$--/sqft
$2,362 Estimated rent
Home value
$391,100
$372,000 - $411,000
$2,362/mo
Zestimate® history
Loading...
Owner options
Explore your selling options
What's special
This spacious well-maintained home at Lake Sherwood has all the space you need. 3 separate entertaining areas -a living room, a hearth room and a nice sized rec room in the walkout basement. 4 bedrooms and 3 full bathrooms. There are also 4 outdoor areas to enjoy the gorgeous lot the home is on. Enjoy the newly poured patio or the wood deck off the dining room along with a patio outside the walkout basement. Firepit area in backyard. There is a gorgeous front patio area as well. All new appliances stay with the home. New siding and gutters 2022. Roof 2018. New patio and driveway. Updated basement, master bedroom and hardwood flooring.
Zillow last checked: 8 hours ago
Listing updated: February 03, 2025 at 09:04am
Listed by:
Wade Wostal 785-554-4711,
Better Homes and Gardens Real
Bought with:
House Non Member
SUNFLOWER ASSOCIATION OF REALT
Source: Sunflower AOR,MLS#: 236695
Facts & features
Interior
Bedrooms & bathrooms
- Bedrooms: 4
- Bathrooms: 3
- Full bathrooms: 3
Primary bedroom
- Level: Upper
- Area: 207.48
- Dimensions: 15.6x13.3
Bedroom 2
- Level: Upper
- Area: 148.5
- Dimensions: 11.0x13.5
Bedroom 3
- Level: Upper
- Area: 143.1
- Dimensions: 10.6x13.5
Bedroom 4
- Level: Main
- Area: 118.72
- Dimensions: 10.6x11.2
Dining room
- Level: Upper
- Area: 142.38
- Dimensions: 11.3x12.6
Family room
- Level: Main
- Area: 447.04
- Dimensions: 25.4x17.6
Kitchen
- Level: Upper
- Area: 204.82
- Dimensions: 15.4x13.3
Laundry
- Level: Basement
Living room
- Level: Main
- Area: 494.68
- Dimensions: 14.9x33.2
Recreation room
- Level: Lower
- Area: 452.32
- Dimensions: 25.7x17.6
Heating
- Natural Gas
Cooling
- Central Air
Appliances
- Included: Electric Range, Microwave, Dishwasher, Refrigerator, Disposal
- Laundry: Main Level
Features
- Flooring: Hardwood, Vinyl, Ceramic Tile, Carpet
- Windows: Insulated Windows
- Basement: Concrete,Partial,Partially Finished,Walk-Out Access,Daylight
- Number of fireplaces: 1
- Fireplace features: One, Insert, Family Room
Interior area
- Total structure area: 2,783
- Total interior livable area: 2,783 sqft
- Finished area above ground: 2,445
- Finished area below ground: 338
Property
Parking
- Total spaces: 2
- Parking features: Attached, Auto Garage Opener(s), Garage Door Opener
- Attached garage spaces: 2
Features
- Levels: Multi/Split
- Patio & porch: Patio, Deck
- Waterfront features: Lake Access
Lot
- Size: 0.27 Acres
- Dimensions: 91 x 131
- Features: Wooded
Details
- Parcel number: R58162
- Special conditions: Standard,Arm's Length
Construction
Type & style
- Home type: SingleFamily
- Property subtype: Single Family Residence, Residential
Materials
- Roof: Architectural Style
Condition
- Year built: 1978
Utilities & green energy
- Water: Public
Community & neighborhood
Location
- Region: Topeka
- Subdivision: Sherwood Estates
Price history
| Date | Event | Price |
|---|---|---|
| 2/3/2025 | Sold | -- |
Source: | ||
| 12/29/2024 | Pending sale | $339,900$122/sqft |
Source: | ||
| 12/19/2024 | Price change | $339,900-0.9%$122/sqft |
Source: | ||
| 11/19/2024 | Price change | $343,000-1.4%$123/sqft |
Source: | ||
| 11/4/2024 | Price change | $348,000-2%$125/sqft |
Source: | ||
Public tax history
| Year | Property taxes | Tax assessment |
|---|---|---|
| 2025 | -- | $29,562 +2% |
| 2024 | $4,129 +7.6% | $28,983 +5% |
| 2023 | $3,836 +11% | $27,603 +11% |
Find assessor info on the county website
Neighborhood: 66610
Nearby schools
GreatSchools rating
- 6/10Farley Elementary SchoolGrades: PK-6Distance: 0.9 mi
- 6/10Washburn Rural Middle SchoolGrades: 7-8Distance: 2.7 mi
- 8/10Washburn Rural High SchoolGrades: 9-12Distance: 2.6 mi
Schools provided by the listing agent
- Elementary: Jay Shideler Elementary School/USD 437
- Middle: Washburn Rural Middle School/USD 437
- High: Washburn Rural High School/USD 437
Source: Sunflower AOR. This data may not be complete. We recommend contacting the local school district to confirm school assignments for this home.

