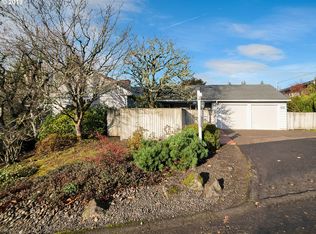Sold
$976,400
3930 SW Jerald Ct, Portland, OR 97221
5beds
3,506sqft
Residential, Single Family Residence
Built in 1957
0.29 Acres Lot
$1,012,300 Zestimate®
$278/sqft
$4,644 Estimated rent
Home value
$1,012,300
$941,000 - $1.09M
$4,644/mo
Zestimate® history
Loading...
Owner options
Explore your selling options
What's special
5 bed 3 bath midcentury w/ gorgeous views on a corner lot in the coveted Bridlemile school district.Enjoy entertaining in the spacious living room w/ wood-burning FP & tons of natural light,the open kitchen to family room w/ gas FP & deck access & an entertainment-ready lower level bonus w/ built-in wet bar,wood-burning FP & tile flrs.The gorgeous grounds boast a water feature & raised garden beds, plus an additional tax lot for added lawn space. Don't miss out on this amazing home! [Home Energy Score = 7. HES Report at https://rpt.greenbuildingregistry.com/hes/OR10206914]
Zillow last checked: 8 hours ago
Listing updated: February 19, 2023 at 12:58pm
Listed by:
Tracy Brophy 503-781-3158,
RE/MAX Equity Group
Bought with:
Carrie Richardson, 200010062
Home Team Realty, LLC.
Source: RMLS (OR),MLS#: 22055793
Facts & features
Interior
Bedrooms & bathrooms
- Bedrooms: 5
- Bathrooms: 3
- Full bathrooms: 3
- Main level bathrooms: 2
Primary bedroom
- Features: Bathroom, Builtin Features, Walkin Closet
- Level: Main
- Area: 182
- Dimensions: 14 x 13
Bedroom 2
- Features: Bathroom
- Level: Main
- Area: 182
- Dimensions: 14 x 13
Bedroom 3
- Features: Bathroom
- Level: Main
- Area: 156
- Dimensions: 13 x 12
Bedroom 4
- Features: Builtin Features, Tile Floor
- Level: Lower
- Area: 156
- Dimensions: 13 x 12
Bedroom 5
- Features: Builtin Features, Tile Floor
- Level: Lower
- Area: 135
- Dimensions: 15 x 9
Dining room
- Features: Hardwood Floors
- Level: Main
- Area: 154
- Dimensions: 14 x 11
Family room
- Features: Builtin Features, Fireplace, Tile Floor, Wainscoting, Wet Bar
- Level: Lower
- Area: 325
- Dimensions: 25 x 13
Kitchen
- Features: Gourmet Kitchen
- Level: Main
- Area: 154
- Dimensions: 18 x 11
Living room
- Features: Hardwood Floors
- Level: Main
- Area: 330
- Dimensions: 22 x 15
Heating
- Forced Air, Fireplace(s)
Cooling
- Central Air
Appliances
- Included: Built In Oven, Cooktop, Dishwasher, Disposal, Double Oven, Down Draft, Free-Standing Refrigerator, Tankless Water Heater
- Laundry: Laundry Room
Features
- Ceiling Fan(s), Wainscoting, Built-in Features, Sink, Wet Bar, Bathroom, Gourmet Kitchen, Walk-In Closet(s)
- Flooring: Hardwood, Tile, Wall to Wall Carpet, Wood
- Windows: Double Pane Windows, Wood Frames
- Basement: Finished
- Number of fireplaces: 3
- Fireplace features: Gas, Wood Burning
Interior area
- Total structure area: 3,506
- Total interior livable area: 3,506 sqft
Property
Parking
- Total spaces: 2
- Parking features: Driveway, Other, Garage Door Opener, Attached, Oversized
- Attached garage spaces: 2
- Has uncovered spaces: Yes
Accessibility
- Accessibility features: Ground Level, Main Floor Bedroom Bath, Accessibility
Features
- Stories: 2
- Patio & porch: Covered Patio, Deck
- Exterior features: Garden, Raised Beds, Yard
- Has view: Yes
- View description: Seasonal, Territorial, Valley
Lot
- Size: 0.29 Acres
- Dimensions: 17,000SF(2 ta x lots)
- Features: Corner Lot, Gentle Sloping, Level, Terraced, SqFt 10000 to 14999
Details
- Additional structures: ToolShed, Shednull
- Parcel number: R121275
Construction
Type & style
- Home type: SingleFamily
- Architectural style: Daylight Ranch,Mid Century Modern
- Property subtype: Residential, Single Family Residence
Materials
- Wood Siding
- Roof: Composition
Condition
- Resale
- New construction: No
- Year built: 1957
Utilities & green energy
- Gas: Gas
- Sewer: Public Sewer
- Water: Public
Green energy
- Energy generation: Solar
- Water conservation: Water-Smart Landscaping
Community & neighborhood
Location
- Region: Portland
- Subdivision: Bridlemile
HOA & financial
HOA
- Has HOA: No
Other
Other facts
- Listing terms: Cash,Conventional
- Road surface type: Paved
Price history
| Date | Event | Price |
|---|---|---|
| 2/17/2023 | Sold | $976,400-1.9%$278/sqft |
Source: | ||
| 1/19/2023 | Pending sale | $995,000$284/sqft |
Source: | ||
| 1/13/2023 | Listed for sale | $995,000+155.7%$284/sqft |
Source: | ||
| 9/6/2001 | Sold | $389,200$111/sqft |
Source: Public Record | ||
Public tax history
| Year | Property taxes | Tax assessment |
|---|---|---|
| 2025 | $17,135 +3.2% | $639,780 +3% |
| 2024 | $16,604 +4% | $621,150 +3% |
| 2023 | $15,965 +2.2% | $603,060 +3% |
Find assessor info on the county website
Neighborhood: Bridlemile
Nearby schools
GreatSchools rating
- 9/10Bridlemile Elementary SchoolGrades: K-5Distance: 0.4 mi
- 6/10Gray Middle SchoolGrades: 6-8Distance: 1.1 mi
- 8/10Ida B. Wells-Barnett High SchoolGrades: 9-12Distance: 1.8 mi
Schools provided by the listing agent
- Elementary: Bridlemile
- Middle: Robert Gray
- High: Ida B Wells
Source: RMLS (OR). This data may not be complete. We recommend contacting the local school district to confirm school assignments for this home.
Get a cash offer in 3 minutes
Find out how much your home could sell for in as little as 3 minutes with a no-obligation cash offer.
Estimated market value
$1,012,300
Get a cash offer in 3 minutes
Find out how much your home could sell for in as little as 3 minutes with a no-obligation cash offer.
Estimated market value
$1,012,300
