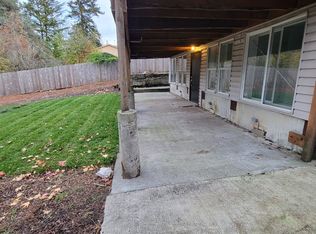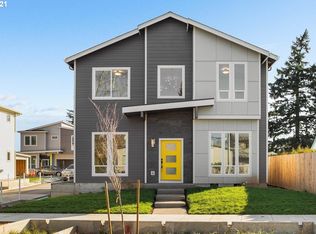As-Is fixer in a great location - close to Multnomah Village.3 car/shop garage with possible RV parking. Shop has electricity,plumbing and a wood stove.
This property is off market, which means it's not currently listed for sale or rent on Zillow. This may be different from what's available on other websites or public sources.

