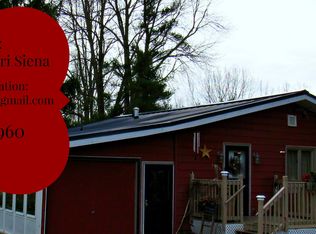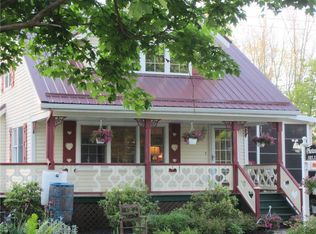Closed
$210,000
3930 Pearl Street Rd, Batavia, NY 14020
2beds
1,313sqft
Single Family Residence
Built in 1953
0.51 Acres Lot
$232,500 Zestimate®
$160/sqft
$1,532 Estimated rent
Home value
$232,500
$219,000 - $249,000
$1,532/mo
Zestimate® history
Loading...
Owner options
Explore your selling options
What's special
We are pleased to present a beautiful Cape cod home having an immaculate garden setting with a country living lifestyle and privacy just minutes from the center intersection of Batavia, NY.
The living feature of this wonderful home is the addition of a large twenty-window and peaked ceiling sunroom. Bring the outside inside with all seasons enjoyed here.
An open kitchen with dining room, compliment the flow of the home with a living room and two bedrooms finishing the upper level space. The kitchen has stainless steel appliances, and a pantry cubby with pull out drawers any cook will appreciate for organization of food or cookware.
The basement is finished with a large rec room and hobby room, suitable for an office or potential living space, and storage space well appointed in shelving, cupboards and a proper storage room.
The larger of the two basement rooms has a serving bar, great for hosting an event for food and beverages.
There is an attic space that is nearly as big as the main living space, with its own staircase this room can be expanded to a rec room or possibly bedrooms or an office space.
Zillow last checked: 8 hours ago
Listing updated: December 11, 2024 at 08:12am
Listed by:
James Klossner 585-333-4558,
Whitetail Properties Real Estate LLC
Bought with:
Alexander Malyk, 10301222302
Paragon Choice Realty LLC
Source: NYSAMLSs,MLS#: R1563770 Originating MLS: Otsego-Delaware
Originating MLS: Otsego-Delaware
Facts & features
Interior
Bedrooms & bathrooms
- Bedrooms: 2
- Bathrooms: 1
- Full bathrooms: 1
- Main level bathrooms: 1
- Main level bedrooms: 2
Heating
- Gas, Forced Air
Cooling
- Central Air
Appliances
- Included: Dishwasher, Electric Oven, Electric Range, Gas Water Heater, Microwave, Refrigerator
- Laundry: In Basement
Features
- Separate/Formal Dining Room, Separate/Formal Living Room, Bedroom on Main Level, Convertible Bedroom
- Flooring: Hardwood, Varies, Vinyl
- Basement: Full,Finished
- Has fireplace: No
Interior area
- Total structure area: 1,313
- Total interior livable area: 1,313 sqft
Property
Parking
- Total spaces: 1
- Parking features: Attached, Garage
- Attached garage spaces: 1
Features
- Exterior features: Blacktop Driveway
Lot
- Size: 0.51 Acres
- Dimensions: 85 x 200
Details
- Parcel number: 1824000150000001049001
- Special conditions: Estate
Construction
Type & style
- Home type: SingleFamily
- Architectural style: Cape Cod
- Property subtype: Single Family Residence
Materials
- Vinyl Siding
- Foundation: Block
- Roof: Asphalt
Condition
- Resale
- Year built: 1953
Utilities & green energy
- Sewer: Septic Tank
- Water: Connected, Public
- Utilities for property: Water Connected
Community & neighborhood
Location
- Region: Batavia
Other
Other facts
- Listing terms: Cash,Conventional,FHA,VA Loan
Price history
| Date | Event | Price |
|---|---|---|
| 11/25/2024 | Sold | $210,000-6.6%$160/sqft |
Source: | ||
| 9/13/2024 | Pending sale | $224,900$171/sqft |
Source: Whitetail Properties #https://www.nystatemls.com/members/Listings/ViewOne/id:11340012/ Report a problem | ||
| 9/6/2024 | Listed for sale | $224,900+127.2%$171/sqft |
Source: | ||
| 6/29/2001 | Sold | $99,000$75/sqft |
Source: Public Record Report a problem | ||
Public tax history
| Year | Property taxes | Tax assessment |
|---|---|---|
| 2024 | -- | $181,200 +17.1% |
| 2023 | -- | $154,700 |
| 2022 | -- | $154,700 +12.4% |
Find assessor info on the county website
Neighborhood: 14020
Nearby schools
GreatSchools rating
- NAJackson SchoolGrades: PK-2Distance: 2.1 mi
- 6/10Batavia Middle SchoolGrades: 5-8Distance: 2.3 mi
- 4/10Batavia High SchoolGrades: 9-12Distance: 2.5 mi
Schools provided by the listing agent
- District: Batavia
Source: NYSAMLSs. This data may not be complete. We recommend contacting the local school district to confirm school assignments for this home.

