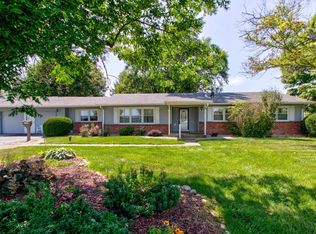Sold
$229,900
3930 Nineteen State Rd, Tipton, IN 46072
3beds
2,529sqft
Residential, Single Family Residence
Built in 1965
0.69 Acres Lot
$264,100 Zestimate®
$91/sqft
$1,970 Estimated rent
Home value
$264,100
$243,000 - $285,000
$1,970/mo
Zestimate® history
Loading...
Owner options
Explore your selling options
What's special
A sprawling ranch located on the outskirts of Tipton and only minutes from Hamilton county. This home offers 3 bedrooms, 1.5 baths, formal dining room, kitchen w/breakfast bar, family rm with woodburning fireplace, large laundry rm w/a shower, formal living rm and a large rec room. Well maintained home with lots of space to make your own!!! See it today!!! Home is being sold in an estate.
Zillow last checked: 8 hours ago
Listing updated: August 31, 2023 at 06:28am
Listing Provided by:
Kim Sottong 765-860-5373,
RE/MAX Anew Realty
Bought with:
Carmen Corbin
CENTURY 21 Scheetz
Source: MIBOR as distributed by MLS GRID,MLS#: 21934689
Facts & features
Interior
Bedrooms & bathrooms
- Bedrooms: 3
- Bathrooms: 2
- Full bathrooms: 1
- 1/2 bathrooms: 1
- Main level bathrooms: 2
- Main level bedrooms: 3
Primary bedroom
- Level: Main
- Area: 144 Square Feet
- Dimensions: 12x12
Bedroom 2
- Level: Main
- Area: 144 Square Feet
- Dimensions: 12x12
Bedroom 3
- Level: Main
- Area: 132 Square Feet
- Dimensions: 12x11
Dining room
- Level: Main
- Area: 165 Square Feet
- Dimensions: 11x15
Family room
- Level: Main
- Area: 320 Square Feet
- Dimensions: 16x20
Foyer
- Features: Tile-Ceramic
- Level: Main
- Area: 54 Square Feet
- Dimensions: 9x6
Kitchen
- Level: Main
- Area: 150 Square Feet
- Dimensions: 15x10
Living room
- Level: Main
- Area: 260 Square Feet
- Dimensions: 20x13
Mud room
- Features: Vinyl
- Level: Main
- Area: 132 Square Feet
- Dimensions: 12x11
Play room
- Level: Main
- Area: 340 Square Feet
- Dimensions: 17x20
Heating
- Forced Air, Propane
Cooling
- None
Appliances
- Included: Dishwasher, Microwave, Electric Oven, Refrigerator, Water Softener Owned
- Laundry: Laundry Room
Features
- Breakfast Bar, Entrance Foyer, Ceiling Fan(s)
- Windows: Windows Vinyl
- Has basement: No
- Number of fireplaces: 1
- Fireplace features: Family Room, Wood Burning
Interior area
- Total structure area: 2,529
- Total interior livable area: 2,529 sqft
- Finished area below ground: 0
Property
Features
- Levels: One
- Stories: 1
- Patio & porch: Covered
- Fencing: Chain Link,Fence Full Rear
Lot
- Size: 0.69 Acres
- Features: Rural - Not Subdivision
Details
- Additional structures: Barn Mini
- Parcel number: 801123300014040001
Construction
Type & style
- Home type: SingleFamily
- Architectural style: Ranch
- Property subtype: Residential, Single Family Residence
Materials
- Vinyl With Brick
- Foundation: Block
Condition
- New construction: No
- Year built: 1965
Utilities & green energy
- Electric: 200+ Amp Service
- Water: Private Well
Community & neighborhood
Location
- Region: Tipton
- Subdivision: No Subdivision
Price history
| Date | Event | Price |
|---|---|---|
| 8/31/2023 | Sold | $229,900$91/sqft |
Source: | ||
| 8/4/2023 | Pending sale | $229,900$91/sqft |
Source: | ||
| 7/29/2023 | Listed for sale | $229,900$91/sqft |
Source: | ||
Public tax history
Tax history is unavailable.
Neighborhood: 46072
Nearby schools
GreatSchools rating
- 5/10Tipton Elementary SchoolGrades: PK-5Distance: 1.5 mi
- 4/10Tipton Middle SchoolGrades: 6-8Distance: 1.7 mi
- 9/10Tipton High SchoolGrades: 9-12Distance: 1.7 mi
Schools provided by the listing agent
- Elementary: Tipton Elementary School
- Middle: Tipton Middle School
- High: Tipton High School
Source: MIBOR as distributed by MLS GRID. This data may not be complete. We recommend contacting the local school district to confirm school assignments for this home.

Get pre-qualified for a loan
At Zillow Home Loans, we can pre-qualify you in as little as 5 minutes with no impact to your credit score.An equal housing lender. NMLS #10287.
