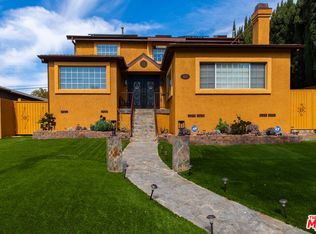Discover your ideal lease in the heart of historic View Park! Set on a coveted street with panoramic city views, this mid-century modern gem seamlessly blends style and comfort. The home boasts hardwood floors, a wet bar, central air and heat, and a dedicated laundry area with a pantry. Featuring 4 spacious bedrooms and 3 baths, including an expansive primary suite with an oversized bath and a huge walk-in closet. Two bedrooms share a Jack and Jill bathroom, while the 4th tandem room adjacent to the primary suite can function as a gym, office, or game room. The flowing single-level floor plan is designed for entertaining, highlighted by a living room with city views and a wet bar, a formal dining room adorned with luxurious velvet walls, and a family room that opens to the backyard for seamless indoor-outdoor living. The kitchen, equipped with a service window and breakfast nook, makes hosting effortless. A long driveway leads to a 2-car garage with an additional hidden driveway accommodating multiple vehicles. Just minutes from LAX, metro rail, dining, shopping, and parks, this home offers the perfect blend of convenience and vibrant community living. Schedule your showing today! Criteria: Valid ID for all above 18yrs, government ID, last 3 pay stubs, Income to be 2 months worth of rent, employment verification, rental verification, no evictions, and credit score check min of 650 please inquire for criteria before SUBMITTING AN APPLICATION
Copyright The MLS. All rights reserved. Information is deemed reliable but not guaranteed.
House for rent
$7,500/mo
3930 Kenway Ave, Los Angeles, CA 90008
4beds
3,088sqft
Price is base rent and doesn't include required fees.
Important information for renters during a state of emergency. Learn more.
Singlefamily
Available now
-- Pets
None, ceiling fan
In unit laundry
14 Carport spaces parking
Central, fireplace
What's special
Oversized bathLuxurious velvet wallsPanoramic city viewsExpansive primary suiteJack and jill bathroomHuge walk-in closetFlowing single-level floor plan
- 165 days
- on Zillow |
- -- |
- -- |
Travel times
Facts & features
Interior
Bedrooms & bathrooms
- Bedrooms: 4
- Bathrooms: 3
- Full bathrooms: 2
- 1/2 bathrooms: 1
Rooms
- Room types: Breakfast Nook, Dining Room, Family Room, Office
Heating
- Central, Fireplace
Cooling
- Contact manager
Appliances
- Included: Dishwasher, Double Oven, Dryer, Microwave, Oven, Range Oven, Refrigerator, Stove, Washer
- Laundry: In Unit, Laundry Area
Features
- Bar, Breakfast Nook, Ceiling Fan(s), Dining Area, Eat-in Kitchen, Formal Dining Rm, Open Floorplan, Recessed Lighting, View, Walk In Closet
- Flooring: Hardwood
- Has fireplace: Yes
Interior area
- Total interior livable area: 3,088 sqft
Property
Parking
- Total spaces: 14
- Parking features: Carport, Driveway, Covered
- Has carport: Yes
- Details: Contact manager
Features
- Stories: 1
- Patio & porch: Patio
- Exterior features: Contact manager
- Has private pool: Yes
- Has view: Yes
- View description: City View
Details
- Parcel number: 5011005006
Construction
Type & style
- Home type: SingleFamily
- Property subtype: SingleFamily
Condition
- Year built: 1955
Community & HOA
HOA
- Amenities included: Pool
Location
- Region: Los Angeles
Financial & listing details
- Lease term: 1+Year
Price history
| Date | Event | Price |
|---|---|---|
| 11/16/2024 | Listed for rent | $7,500-6.3%$2/sqft |
Source: | ||
| 11/11/2024 | Listing removed | $8,000$3/sqft |
Source: | ||
| 6/28/2024 | Price change | $8,000-5.9%$3/sqft |
Source: | ||
| 5/23/2024 | Listed for rent | $8,500$3/sqft |
Source: | ||
| 8/1/2022 | Sold | $2,000,000+8.1%$648/sqft |
Source: | ||
![[object Object]](https://photos.zillowstatic.com/fp/d2240a31879a04acc344b07bbdec1658-p_i.jpg)
