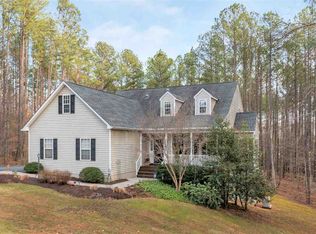Sold for $510,000 on 10/01/25
$510,000
3930 Gilbert Station Rd, Barboursville, VA 22923
3beds
1,688sqft
Single Family Residence
Built in 2005
6.01 Acres Lot
$520,300 Zestimate®
$302/sqft
$2,845 Estimated rent
Home value
$520,300
$468,000 - $578,000
$2,845/mo
Zestimate® history
Loading...
Owner options
Explore your selling options
What's special
Now priced below appraised value! Welcome to 3930 Gilbert Station Rd, a private retreat on 6 peaceful acres, with a huge detached garage/workshop and no HOA! This charming one-level home is move-in ready and waiting for you. Step inside the home to the front entry room, with tile flooring and closets. The eat-in kitchen features stainless appliances, and steps out to the light-filled sunroom. The owner’s suite includes a walk-in closet and en suite bathroom, with a tiled walk-in shower. A second bedroom and full bathroom are on the left side of the home. The third bedroom just needs a door, and is currently set up as a cozy den / family room, with a brick wood-burning fireplace, half bathroom, and separate laundry room. The two-car detached garage includes a private entryway, a conditioned workshop room (or office), and staircase to a large attic space, currently used as storage. Enjoy the outdoors on the covered front patio or the huge composite back deck, which overlooks the large backyard. A shed is in place with a run-in, perfect for a mower or outdoor tools. Enjoy country living with no HOA, while being not far from Preddy Creek Trail Park, NGIC, Charlottesville Albemarle Airport, shopping, vineyards, and more. Don’t miss your chance to own this incredible property!
Zillow last checked: 9 hours ago
Listing updated: January 08, 2026 at 05:01pm
Listed by:
John Fischer 540-407-0967,
EXP Realty, LLC
Bought with:
NON MEMBER, 0225194075
Non Subscribing Office
Source: Bright MLS,MLS#: VAAB2001042
Facts & features
Interior
Bedrooms & bathrooms
- Bedrooms: 3
- Bathrooms: 3
- Full bathrooms: 2
- 1/2 bathrooms: 1
- Main level bathrooms: 3
- Main level bedrooms: 3
Primary bedroom
- Level: Main
Bedroom 2
- Level: Main
Bedroom 3
- Level: Main
Primary bathroom
- Level: Main
Other
- Level: Main
Half bath
- Level: Main
Kitchen
- Level: Main
Living room
- Level: Main
Other
- Level: Main
Heating
- Heat Pump, Electric
Cooling
- Central Air, Electric
Appliances
- Included: Microwave, Dishwasher, Dryer, Oven/Range - Electric, Refrigerator, Washer, Water Treat System, Electric Water Heater
- Laundry: Has Laundry, Main Level
Features
- Attic, Bathroom - Walk-In Shower, Ceiling Fan(s), Entry Level Bedroom, Eat-in Kitchen, Kitchen - Table Space, Primary Bath(s)
- Flooring: Carpet
- Windows: Window Treatments
- Has basement: No
- Number of fireplaces: 2
- Fireplace features: Gas/Propane, Wood Burning
Interior area
- Total structure area: 1,688
- Total interior livable area: 1,688 sqft
- Finished area above ground: 1,688
- Finished area below ground: 0
Property
Parking
- Total spaces: 2
- Parking features: Garage Faces Front, Garage Door Opener, Oversized, Driveway, Detached
- Garage spaces: 2
- Has uncovered spaces: Yes
Accessibility
- Accessibility features: None
Features
- Levels: One
- Stories: 1
- Patio & porch: Deck, Patio, Porch
- Pool features: None
Lot
- Size: 6.01 Acres
- Features: Backs to Trees, Private
Details
- Additional structures: Above Grade, Below Grade
- Parcel number: 034000000022A0
- Zoning: RA
- Special conditions: Standard
Construction
Type & style
- Home type: SingleFamily
- Architectural style: Ranch/Rambler
- Property subtype: Single Family Residence
Materials
- Vinyl Siding
- Foundation: Crawl Space
Condition
- New construction: No
- Year built: 2005
Utilities & green energy
- Sewer: Septic Exists, Septic = # of BR
- Water: Well
Community & neighborhood
Security
- Security features: Electric Alarm
Location
- Region: Barboursville
- Subdivision: Ashleigh
Other
Other facts
- Listing agreement: Exclusive Right To Sell
- Ownership: Fee Simple
Price history
| Date | Event | Price |
|---|---|---|
| 10/1/2025 | Sold | $510,000-2.9%$302/sqft |
Source: | ||
| 8/21/2025 | Pending sale | $525,000$311/sqft |
Source: | ||
| 8/17/2025 | Price change | $525,000-1.9%$311/sqft |
Source: | ||
| 7/24/2025 | Price change | $535,000-4.4%$317/sqft |
Source: | ||
| 7/9/2025 | Listed for sale | $559,900+150.5%$332/sqft |
Source: | ||
Public tax history
| Year | Property taxes | Tax assessment |
|---|---|---|
| 2025 | $4,212 +8.5% | $471,100 +3.7% |
| 2024 | $3,881 +1.2% | $454,400 +1.2% |
| 2023 | $3,836 +10.1% | $449,200 +10.1% |
Find assessor info on the county website
Neighborhood: 22923
Nearby schools
GreatSchools rating
- 7/10Stony Point Elementary SchoolGrades: PK-5Distance: 2 mi
- 6/10Lakeside Middle SchoolGrades: 6-8Distance: 4.3 mi
- 4/10Albemarle High SchoolGrades: 9-12Distance: 8.6 mi
Schools provided by the listing agent
- District: Albemarle County Public Schools
Source: Bright MLS. This data may not be complete. We recommend contacting the local school district to confirm school assignments for this home.

Get pre-qualified for a loan
At Zillow Home Loans, we can pre-qualify you in as little as 5 minutes with no impact to your credit score.An equal housing lender. NMLS #10287.
Sell for more on Zillow
Get a free Zillow Showcase℠ listing and you could sell for .
$520,300
2% more+ $10,406
With Zillow Showcase(estimated)
$530,706