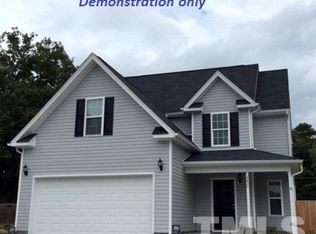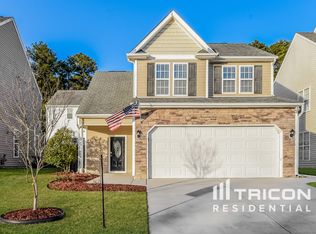Sold for $350,000
$350,000
3930 Evans Dr, Raleigh, NC 27610
4beds
2,275sqft
Single Family Residence, Residential
Built in 2008
5,227.2 Square Feet Lot
$340,500 Zestimate®
$154/sqft
$2,115 Estimated rent
Home value
$340,500
$320,000 - $361,000
$2,115/mo
Zestimate® history
Loading...
Owner options
Explore your selling options
What's special
This beautiful home sits on a .12 acre lot in a fast growing part of Raleigh. The home features two stories with a bright and open floor plan on the first floor and 4 spacious bedrooms on the second floor. It is 11 minute from downtown Raleigh and just minutes from 440 for easy communing. Two car garage and plenty of closet space offers lots of storage. Come see it today! *Special financing available through preferred lender
Zillow last checked: 8 hours ago
Listing updated: October 28, 2025 at 12:28am
Listed by:
Paulina Bohorquez 919-985-9416,
Keller Williams Realty
Bought with:
Angela Yvette Hill, 334858
DASH Carolina
Source: Doorify MLS,MLS#: 10040975
Facts & features
Interior
Bedrooms & bathrooms
- Bedrooms: 4
- Bathrooms: 3
- Full bathrooms: 2
- 1/2 bathrooms: 1
Heating
- Central, Forced Air
Cooling
- Central Air
Appliances
- Included: Dishwasher, Disposal, Electric Oven, Exhaust Fan, Free-Standing Electric Range, Microwave, Refrigerator, Stainless Steel Appliance(s), Washer/Dryer, Water Heater
Features
- Flooring: Carpet, Combination, Laminate, Simulated Wood, Vinyl
- Number of fireplaces: 1
- Fireplace features: Fireplace Screen, Gas, Living Room
- Common walls with other units/homes: No Common Walls
Interior area
- Total structure area: 2,275
- Total interior livable area: 2,275 sqft
- Finished area above ground: 2,275
- Finished area below ground: 0
Property
Parking
- Total spaces: 4
- Parking features: Garage - Attached, Open
- Attached garage spaces: 2
- Uncovered spaces: 2
Accessibility
- Accessibility features: Level Flooring
Features
- Levels: Two
- Stories: 2
- Has view: Yes
Lot
- Size: 5,227 sqft
Details
- Parcel number: 73
- Zoning: R-6
- Special conditions: Standard
Construction
Type & style
- Home type: SingleFamily
- Architectural style: Transitional
- Property subtype: Single Family Residence, Residential
Materials
- Vinyl Siding
- Foundation: Block, Brick/Mortar, Raised
- Roof: Shingle
Condition
- New construction: No
- Year built: 2008
Utilities & green energy
- Sewer: Public Sewer
- Water: Public
Community & neighborhood
Community
- Community features: Suburban
Location
- Region: Raleigh
- Subdivision: Augusta Landings
HOA & financial
HOA
- Has HOA: Yes
- HOA fee: $40 monthly
- Services included: None
Price history
| Date | Event | Price |
|---|---|---|
| 9/13/2024 | Sold | $350,000$154/sqft |
Source: | ||
| 8/6/2024 | Pending sale | $350,000$154/sqft |
Source: | ||
| 7/30/2024 | Price change | $350,000-5.1%$154/sqft |
Source: | ||
| 7/12/2024 | Listed for sale | $369,000+154.5%$162/sqft |
Source: | ||
| 6/19/2013 | Sold | $145,000-2%$64/sqft |
Source: Public Record Report a problem | ||
Public tax history
| Year | Property taxes | Tax assessment |
|---|---|---|
| 2025 | $3,419 +0.4% | $389,731 |
| 2024 | $3,405 +43.2% | $389,731 +80.2% |
| 2023 | $2,377 +7.6% | $216,279 |
Find assessor info on the county website
Neighborhood: Southeast Raleigh
Nearby schools
GreatSchools rating
- 2/10Rogers Lane ElementaryGrades: PK-5Distance: 1.8 mi
- 10/10Carnage MiddleGrades: 6-8Distance: 3.2 mi
- 8/10South Garner HighGrades: 9-12Distance: 7.3 mi
Schools provided by the listing agent
- Elementary: Wake - Rogers Lane
- Middle: Wake - Carnage
- High: Wake - South Garner
Source: Doorify MLS. This data may not be complete. We recommend contacting the local school district to confirm school assignments for this home.
Get a cash offer in 3 minutes
Find out how much your home could sell for in as little as 3 minutes with a no-obligation cash offer.
Estimated market value$340,500
Get a cash offer in 3 minutes
Find out how much your home could sell for in as little as 3 minutes with a no-obligation cash offer.
Estimated market value
$340,500

