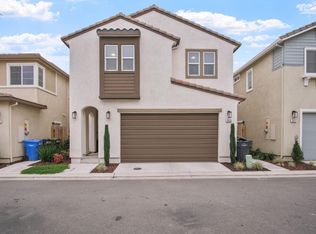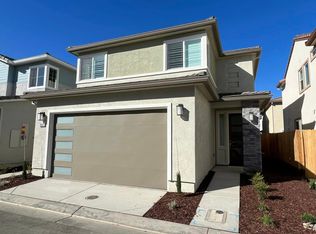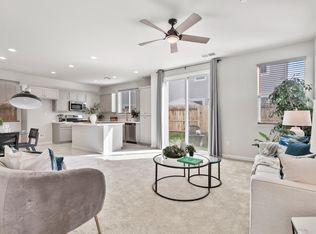Closed
$495,000
3930 Dedication Dr, Turlock, CA 95382
3beds
1,437sqft
Single Family Residence
Built in 2023
2,413.22 Square Feet Lot
$475,600 Zestimate®
$344/sqft
$-- Estimated rent
Home value
$475,600
$428,000 - $528,000
Not available
Zestimate® history
Loading...
Owner options
Explore your selling options
What's special
Discover modern elegance and contemporary design in this stunning two-story home. Featuring three bedrooms, two-and-a-half bathrooms, and a two-car attached garage, this popular Nest floor plan 3B offers a seamless blend of style and functionality, all located near the charm of downtown Turlock. The open floor plan welcomes you into a vinyl-floored living room that flows effortlessly into the kitchen, a space adorned with decorative backsplash, Quartz countertops, and a sleek kitchen islandperfect for culinary creativity. Upstairs, upgraded carpets add a touch of luxury to the bedrooms, including a tranquil primary suite with a walk-in closet, offering a boutique-like experience. Bathrooms feature large tile flooring, combining practicality with sophistication. Energy-efficient solar smart features and contemporary exterior design are complemented by drought-tolerant landscaping with an automatic irrigation system, reflecting a commitment to sustainable living. Situated in the desirable northeast Turlock Master Plan area with just 41 homes, the location offers convenience and quality. Top-rated schools, Markley Park, and Raley's supermarket are all within a 15-minute drive. Embrace the pinnacle of modern living in this exceptional home. Schedule your viewing today!
Zillow last checked: 8 hours ago
Listing updated: February 07, 2025 at 09:46pm
Listed by:
Donny Piwowarski DRE #01444374 833-447-3243,
Hero Real Estate
Bought with:
Tony Alahverdi, DRE #01399959
TAG Realty Inc
Source: MetroList Services of CA,MLS#: 224152447Originating MLS: MetroList Services, Inc.
Facts & features
Interior
Bedrooms & bathrooms
- Bedrooms: 3
- Bathrooms: 3
- Full bathrooms: 2
- Partial bathrooms: 1
Primary bedroom
- Features: Walk-In Closet
Primary bathroom
- Features: Shower Stall(s), Tile
Dining room
- Features: Space in Kitchen
Kitchen
- Features: Quartz Counter, Island w/Sink
Heating
- Central
Cooling
- Central Air
Appliances
- Included: Free-Standing Gas Range, Dishwasher, Disposal, Microwave, Tankless Water Heater
- Laundry: Gas Dryer Hookup, Upper Level
Features
- Flooring: Carpet, Tile, Vinyl
- Has fireplace: No
Interior area
- Total interior livable area: 1,437 sqft
Property
Parking
- Total spaces: 2
- Parking features: Attached
- Attached garage spaces: 2
Features
- Stories: 2
Lot
- Size: 2,413 sqft
- Features: Low Maintenance
Details
- Parcel number: 072078027000
- Zoning description: RES
- Special conditions: Other
Construction
Type & style
- Home type: SingleFamily
- Architectural style: Contemporary
- Property subtype: Single Family Residence
Materials
- Stucco, Wood
- Foundation: Slab
- Roof: Tile
Condition
- Year built: 2023
Details
- Builder name: Florsheim Homes
Utilities & green energy
- Sewer: Public Sewer
- Water: Public
- Utilities for property: Public, Solar
Green energy
- Energy generation: Solar
Community & neighborhood
Location
- Region: Turlock
HOA & financial
HOA
- Has HOA: Yes
- HOA fee: $105 monthly
- Amenities included: None
Price history
| Date | Event | Price |
|---|---|---|
| 3/27/2025 | Listing removed | $2,750$2/sqft |
Source: Zillow Rentals | ||
| 3/4/2025 | Price change | $2,750-1.8%$2/sqft |
Source: Zillow Rentals | ||
| 2/23/2025 | Price change | $2,800-6.7%$2/sqft |
Source: Zillow Rentals | ||
| 2/12/2025 | Listed for rent | $3,000$2/sqft |
Source: Zillow Rentals | ||
| 2/7/2025 | Sold | $495,000-1%$344/sqft |
Source: MetroList Services of CA #224152447 | ||
Public tax history
| Year | Property taxes | Tax assessment |
|---|---|---|
| 2025 | $6,635 +1.5% | $477,197 +2% |
| 2024 | $6,536 +522% | $467,841 +387.3% |
| 2023 | $1,051 | $96,000 |
Find assessor info on the county website
Neighborhood: 95382
Nearby schools
GreatSchools rating
- 4/10Dennis G. Earl Elementary SchoolGrades: K-6Distance: 0.4 mi
- 7/10Marvin A. Dutcher Middle SchoolGrades: 6-8Distance: 1.6 mi
- 7/10Turlock High SchoolGrades: 9-12Distance: 2 mi

Get pre-qualified for a loan
At Zillow Home Loans, we can pre-qualify you in as little as 5 minutes with no impact to your credit score.An equal housing lender. NMLS #10287.
Sell for more on Zillow
Get a free Zillow Showcase℠ listing and you could sell for .
$475,600
2% more+ $9,512
With Zillow Showcase(estimated)
$485,112

