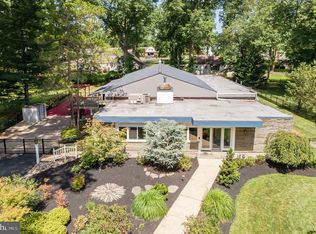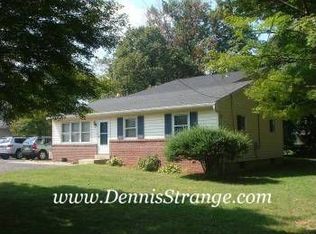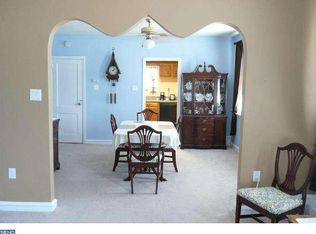Sold for $600,000
$600,000
3930 Davisville Rd, Hatboro, PA 19040
5beds
2,220sqft
Single Family Residence
Built in 1952
0.7 Acres Lot
$613,200 Zestimate®
$270/sqft
$3,574 Estimated rent
Home value
$613,200
$570,000 - $656,000
$3,574/mo
Zestimate® history
Loading...
Owner options
Explore your selling options
What's special
Welcome to 3930 Davisville Road! Set back nicely off of the road this recently updated & expanded cape cod is not a drive by! 4 years ago this cape was transformed throughout. The first floor offers 3 bedrooms, a spacious full bathroom, a powder room and an open concept entry, kitchen, dining and family room area. Upstairs you will find 2 bedrooms as well as a full bathroom. Plenty of closets, recessed lighting, all new electric receptacles as well as prewired for easy tv mounting can all be found here. If you like to do holiday decorating you'll be happy to know that there are a number of exterior outlets to work with. The .70 acre lot offers a peaceful, flat backyard to accommodate your family's lifestyle. Make your appointment today. More pictures are coming soon!
Zillow last checked: 8 hours ago
Listing updated: July 11, 2025 at 09:16am
Listed by:
Jennifer Rappaport 215-519-1800,
RE/MAX Central - Blue Bell
Bought with:
Shaun Jones, AB069669
Keller Williams Real Estate - Newtown
Source: Bright MLS,MLS#: PAMC2141892
Facts & features
Interior
Bedrooms & bathrooms
- Bedrooms: 5
- Bathrooms: 3
- Full bathrooms: 2
- 1/2 bathrooms: 1
- Main level bathrooms: 2
- Main level bedrooms: 3
Basement
- Area: 0
Heating
- Forced Air, Natural Gas
Cooling
- Central Air, Electric
Appliances
- Included: Dishwasher, Disposal, ENERGY STAR Qualified Refrigerator, Self Cleaning Oven, Oven/Range - Gas, Water Heater, Gas Water Heater
- Laundry: In Basement
Features
- Dining Area, Family Room Off Kitchen, Open Floorplan, Kitchen Island, Recessed Lighting, Walk-In Closet(s)
- Flooring: Carpet, Hardwood, Tile/Brick
- Windows: Bay/Bow
- Basement: Full,Space For Rooms,Sump Pump,Rear Entrance,Interior Entry,Exterior Entry
- Number of fireplaces: 1
Interior area
- Total structure area: 2,220
- Total interior livable area: 2,220 sqft
- Finished area above ground: 2,220
- Finished area below ground: 0
Property
Parking
- Total spaces: 2
- Parking features: Garage Faces Front, Garage Door Opener, Garage Faces Rear, Storage, Asphalt, Attached
- Attached garage spaces: 2
- Has uncovered spaces: Yes
Accessibility
- Accessibility features: 2+ Access Exits
Features
- Levels: Two
- Stories: 2
- Exterior features: Other
- Pool features: None
- Fencing: Privacy
Lot
- Size: 0.70 Acres
- Dimensions: 225.00 x 0.00
- Features: Level
Details
- Additional structures: Above Grade, Below Grade
- Parcel number: 590004462006
- Zoning: R
- Special conditions: Standard
Construction
Type & style
- Home type: SingleFamily
- Architectural style: Cape Cod
- Property subtype: Single Family Residence
Materials
- Vinyl Siding
- Foundation: Slab
- Roof: Architectural Shingle
Condition
- Very Good
- New construction: No
- Year built: 1952
- Major remodel year: 2022
Utilities & green energy
- Sewer: Public Sewer
- Water: Well
- Utilities for property: Natural Gas Available, Electricity Available, Cable Available, Sewer Available, Cable
Community & neighborhood
Location
- Region: Hatboro
- Subdivision: None Available
- Municipality: UPPER MORELAND TWP
Other
Other facts
- Listing agreement: Exclusive Right To Sell
- Listing terms: Cash,Conventional,FHA,VA Loan
- Ownership: Fee Simple
Price history
| Date | Event | Price |
|---|---|---|
| 7/11/2025 | Sold | $600,000+0%$270/sqft |
Source: | ||
| 6/11/2025 | Contingent | $599,900$270/sqft |
Source: | ||
| 6/7/2025 | Listed for sale | $599,900+150%$270/sqft |
Source: | ||
| 1/1/2015 | Sold | $240,000$108/sqft |
Source: | ||
| 8/28/2013 | Sold | $240,000$108/sqft |
Source: Public Record Report a problem | ||
Public tax history
| Year | Property taxes | Tax assessment |
|---|---|---|
| 2025 | $7,657 +6.5% | $153,030 |
| 2024 | $7,190 | $153,030 |
| 2023 | $7,190 +9.7% | $153,030 |
Find assessor info on the county website
Neighborhood: 19040
Nearby schools
GreatSchools rating
- NAUpper Moreland Intermediate SchoolGrades: 3-5Distance: 0.3 mi
- 7/10Upper Moreland Middle SchoolGrades: 6-8Distance: 0.4 mi
- 6/10Upper Moreland High SchoolGrades: 9-12Distance: 1.4 mi
Schools provided by the listing agent
- District: Upper Moreland
Source: Bright MLS. This data may not be complete. We recommend contacting the local school district to confirm school assignments for this home.
Get a cash offer in 3 minutes
Find out how much your home could sell for in as little as 3 minutes with a no-obligation cash offer.
Estimated market value$613,200
Get a cash offer in 3 minutes
Find out how much your home could sell for in as little as 3 minutes with a no-obligation cash offer.
Estimated market value
$613,200


