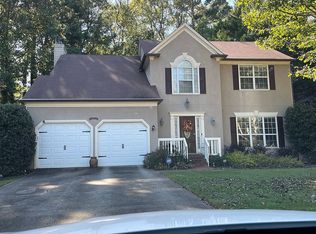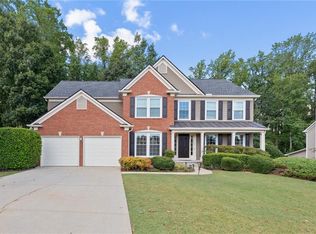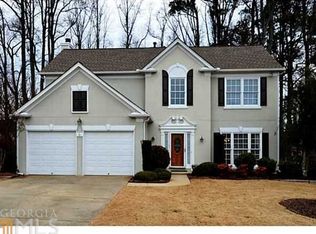Closed
$675,000
3930 Danforth Pl, Cumming, GA 30041
4beds
3,252sqft
Single Family Residence, Residential
Built in 1995
0.45 Acres Lot
$651,100 Zestimate®
$208/sqft
$3,016 Estimated rent
Home value
$651,100
$606,000 - $703,000
$3,016/mo
Zestimate® history
Loading...
Owner options
Explore your selling options
What's special
Welcome to this beautifully updated and meticulously maintained home, located in one of the most desirable neighborhoods in the area. Nestled at the end of a peaceful cul-de-sac with easy access to Highway 400, Halcyon, and Avalon. Plus, it's in the highly sought-after Lambert High School district, making it an ideal location for families. Boasting one of the largest lots in the neighborhood, this home features an expansive, private backyard with double decks perfect for outdoor entertaining or simply enjoying the scenic surroundings. The backyard has been recently landscaped, offering a fresh, modern feel with plenty of space for relaxation and play. Whether you're hosting gatherings or unwinding in peace, the fully fenced-in yard provides both space and privacy. Inside, you'll find spacious living areas, highlighted by a large kitchen island that flows seamlessly into the dining and living rooms. The built-in cabinetry in the dining room adds both character and functionality. The home has been thoughtfully updated over the years, with a recently remodeled master bathroom and updated bathrooms throughout. The finished basement is an entertainer's dream, complete with a full bathroom, bedroom, and a generous entertaining area ideal for guests, a home theater, or a playroom. Additional highlights include a huge 15x15 storage shed, providing plenty of space for tools, equipment, or hobbies, and ample storage throughout the home. This home offers the perfect combination of space, style, and location just waiting for you to make it your own!
Zillow last checked: 8 hours ago
Listing updated: December 30, 2024 at 10:55pm
Listing Provided by:
Taylor Sai,
Method Real Estate Advisors
Bought with:
Dakota Ayers, 431665
Premier Atlanta Real Estate
Source: FMLS GA,MLS#: 7485418
Facts & features
Interior
Bedrooms & bathrooms
- Bedrooms: 4
- Bathrooms: 4
- Full bathrooms: 3
- 1/2 bathrooms: 1
Primary bedroom
- Features: Oversized Master
- Level: Oversized Master
Bedroom
- Features: Oversized Master
Primary bathroom
- Features: Double Vanity, Separate Tub/Shower, Soaking Tub
Dining room
- Features: Separate Dining Room
Kitchen
- Features: Breakfast Bar, Breakfast Room, Cabinets White, Eat-in Kitchen, Kitchen Island, Pantry, Stone Counters, View to Family Room
Heating
- Forced Air, Natural Gas
Cooling
- Ceiling Fan(s), Central Air, Electric
Appliances
- Included: Dishwasher, Disposal, Gas Range, Microwave
- Laundry: In Hall, Upper Level
Features
- Bookcases, Entrance Foyer, High Ceilings 9 ft Main, High Speed Internet, Vaulted Ceiling(s), Walk-In Closet(s)
- Flooring: Carpet, Hardwood
- Windows: Insulated Windows
- Basement: Daylight,Exterior Entry,Full,Interior Entry,Unfinished
- Attic: Pull Down Stairs
- Number of fireplaces: 1
- Fireplace features: Family Room
- Common walls with other units/homes: No Common Walls
Interior area
- Total structure area: 3,252
- Total interior livable area: 3,252 sqft
- Finished area above ground: 3,252
- Finished area below ground: 0
Property
Parking
- Total spaces: 2
- Parking features: Attached, Garage, Garage Door Opener, Kitchen Level, Level Driveway
- Attached garage spaces: 2
- Has uncovered spaces: Yes
Accessibility
- Accessibility features: None
Features
- Levels: Two
- Stories: 2
- Patio & porch: Covered, Deck, Front Porch, Patio
- Exterior features: Private Yard, No Dock
- Pool features: None
- Spa features: None
- Fencing: Back Yard,Fenced
- Has view: Yes
- View description: Neighborhood, Trees/Woods
- Waterfront features: None
- Body of water: None
Lot
- Size: 0.45 Acres
- Features: Back Yard, Creek On Lot, Front Yard, Level, Private, Wooded
Details
- Additional structures: Shed(s)
- Parcel number: 113 247
- Other equipment: None
- Horse amenities: None
Construction
Type & style
- Home type: SingleFamily
- Architectural style: Traditional
- Property subtype: Single Family Residence, Residential
Materials
- Brick Front, Cement Siding, Wood Siding
- Foundation: Concrete Perimeter
- Roof: Composition
Condition
- Resale
- New construction: No
- Year built: 1995
Utilities & green energy
- Electric: Other
- Sewer: Public Sewer
- Water: Public
- Utilities for property: Cable Available, Electricity Available, Natural Gas Available, Phone Available, Sewer Available, Underground Utilities, Water Available
Green energy
- Energy efficient items: None
- Energy generation: None
Community & neighborhood
Security
- Security features: None
Community
- Community features: Homeowners Assoc, Near Schools, Near Shopping, Near Trails/Greenway, Playground, Pool, Sidewalks, Street Lights, Tennis Court(s)
Location
- Region: Cumming
- Subdivision: Summit At Brookwood
HOA & financial
HOA
- Has HOA: Yes
- HOA fee: $613 annually
- Services included: Swim, Tennis
- Association phone: 404-835-9100
Other
Other facts
- Body type: Other
- Ownership: Fee Simple
- Road surface type: Paved
Price history
| Date | Event | Price |
|---|---|---|
| 12/20/2024 | Sold | $675,000$208/sqft |
Source: | ||
| 12/19/2024 | Pending sale | $675,000$208/sqft |
Source: | ||
| 12/5/2024 | Listed for sale | $675,000$208/sqft |
Source: | ||
| 12/5/2024 | Pending sale | $675,000$208/sqft |
Source: | ||
| 11/24/2024 | Price change | $675,000-3.6%$208/sqft |
Source: | ||
Public tax history
| Year | Property taxes | Tax assessment |
|---|---|---|
| 2024 | $6,311 +5.7% | $257,356 +6.1% |
| 2023 | $5,973 +19.6% | $242,660 +29.3% |
| 2022 | $4,994 +21.3% | $187,652 +25.9% |
Find assessor info on the county website
Neighborhood: Brookwood
Nearby schools
GreatSchools rating
- 8/10Brookwood Elementary SchoolGrades: PK-5Distance: 0.6 mi
- 8/10South Forsyth Middle SchoolGrades: 6-8Distance: 2.6 mi
- 10/10Lambert High SchoolGrades: 9-12Distance: 2.7 mi
Schools provided by the listing agent
- Elementary: Brookwood - Forsyth
- Middle: South Forsyth
- High: Lambert
Source: FMLS GA. This data may not be complete. We recommend contacting the local school district to confirm school assignments for this home.
Get a cash offer in 3 minutes
Find out how much your home could sell for in as little as 3 minutes with a no-obligation cash offer.
Estimated market value
$651,100


