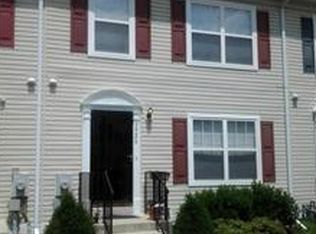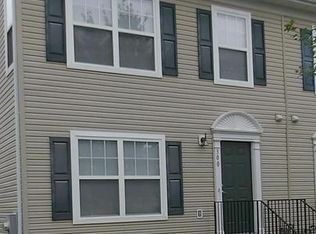This 1280 square foot single family home has 3 bedrooms and 2.5 bathrooms. This home is located at 3930 C St SE, Washington, DC 20019.
This property is off market, which means it's not currently listed for sale or rent on Zillow. This may be different from what's available on other websites or public sources.


