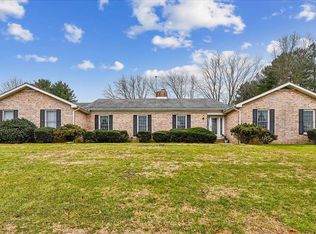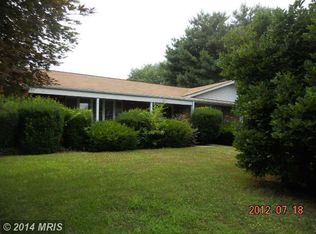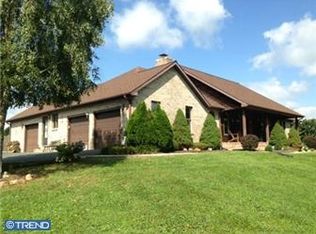IN LAW SUITE. Only a family illness brought this property back on the market. Horses, beef animals, goats your choice can graze on these lush pastures all fenced. 6.7 Acres.. Take a walk down to the barns and see the horses or animals safe at play or maybe eating from their hay feeder. Bank barn with 2 stalls , run in and hay storage, shed row barn has 3 stalls and a tack room. 4 fenced paddocks. Wood and wire safety fencing make for running room for your sport horses or favorite pets. TRACTOR INCLUDED IN THE SALE.Sit on the deck and look out over open fields of crops including vegetable and fruits. Surrounded by farm land. Large pond in view from the deck. The 6.7 acres leaves room for lots of sports or play.Located 10 minutes from the Fair Hill Training Center, Fair Hill Natural Resources the future home to the 5 Star International Equestrian Event and many horse events during the year. Fair Hill Nature Center is located near the training center. The Nature Center sits on over 5,000 acres of ground and has trails for hiking, biking and horse back riding.Located between Philadelphia and Baltimore with easy access to I 95, Route 40 and Route 1. Located in the corner of Maryland-Delaware and Pennsylvania. Spacious rancher on the 6.7 acres with main level In Law Suite with separate entrance and deck over looking the pastures and animals. In Law Suite includes living room, kitchen, bedroom and bath. Totally private. Main house is elegant with great flow for entertaining or just family events. Kitchen has center island with Jenn-aire stove and stainless appliances. Open floor plan features family room that includes wood burning stove and entry to large deck overlooking the grounds with a view of far away hills. Enter the front foyer with hardwood floors and a view of the family room with picture view. Go in to the Living room with hardwood floors and open to the main dining room also with hardwood floors. You will find a great view from any window in this rural setting. Master suite offers private bath and your own deck or room for a hot tub if so desired. Master bath recently updated with walk in shower. Two additional bedrooms with plenty of closets. Hall bath. Laundry room on the main level plus laundry in the basement. ROOF NEW 2020, SIDING NEW 2020, UPDATED SEPTIC. Basement is unfinished and includes the attached garage plus work shop area. . 2021-03-06
This property is off market, which means it's not currently listed for sale or rent on Zillow. This may be different from what's available on other websites or public sources.


