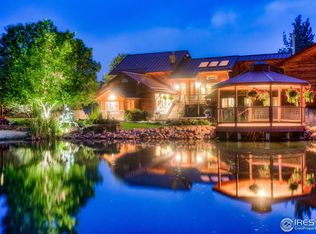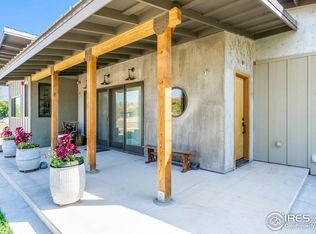Sold for $1,375,000 on 05/24/24
$1,375,000
3930 Bingham Hill Rd, Fort Collins, CO 80521
4beds
3,520sqft
Residential-Detached, Residential
Built in 1987
4.65 Acres Lot
$1,379,800 Zestimate®
$391/sqft
$4,066 Estimated rent
Home value
$1,379,800
$1.28M - $1.48M
$4,066/mo
Zestimate® history
Loading...
Owner options
Explore your selling options
What's special
Sought after Bingham Hill Property set against the picturesque backdrop of the Colorado foothills on 4.65 acres. Step into the grand entrance to discover a home rich in detail & quality craftsmanship. The open-concept design with cathedral ceilings, multiple lofts, numerous windows & skylights allows for seamless entertaining & family gatherings. The master suite is complete with breathtaking views, a spa-like bathroom & substantial walk-in closet. The full finished walkout basement provides space to spread out with no shortage of storage. The acreage offers ample opportunities to make it your own with numerous outdoor living spaces, plus mature landscaping for privacy & tranquility. Enjoy the serene Colorado sunsets and country living with the convenience of city amenities nearby. This home is ideally located to offer privacy & peace while being just a short drive from downtown Ft Collins & minutes to CSU, Horsetooth Reservoir, Lory State Park & the great outdoors.
Zillow last checked: 8 hours ago
Listing updated: August 02, 2024 at 07:41am
Listed by:
Carrie Holmes 970-988-0242,
Coldwell Banker Realty- Fort Collins
Bought with:
Emily Heinz
Downtown Real Estate Brokers
Source: IRES,MLS#: 1003831
Facts & features
Interior
Bedrooms & bathrooms
- Bedrooms: 4
- Bathrooms: 3
- Full bathrooms: 3
- Main level bedrooms: 2
Primary bedroom
- Area: 360
- Dimensions: 20 x 18
Bedroom 2
- Area: 144
- Dimensions: 12 x 12
Bedroom 3
- Area: 144
- Dimensions: 12 x 12
Bedroom 4
- Area: 132
- Dimensions: 12 x 11
Kitchen
- Area: 120
- Dimensions: 12 x 10
Heating
- Forced Air
Cooling
- Ceiling Fan(s)
Appliances
- Included: Electric Range/Oven, Double Oven, Dishwasher, Refrigerator, Washer, Dryer, Microwave, Disposal
- Laundry: Washer/Dryer Hookups
Features
- Study Area, Separate Dining Room, Cathedral/Vaulted Ceilings, Open Floorplan, Pantry, Stain/Natural Trim, Walk-In Closet(s), High Ceilings, Beamed Ceilings, Sunroom, Split Bedroom Floor Plan, Sun Space, Open Floor Plan, Walk-in Closet, 9ft+ Ceilings
- Flooring: Tile
- Doors: 6-Panel Doors
- Windows: Window Coverings, Bay Window(s), Skylight(s), Sunroom, Double Pane Windows, Bay or Bow Window, Skylights
- Basement: Full,Partially Finished,Walk-Out Access
- Has fireplace: Yes
- Fireplace features: Living Room, Family/Recreation Room Fireplace
Interior area
- Total structure area: 3,520
- Total interior livable area: 3,520 sqft
- Finished area above ground: 2,174
- Finished area below ground: 1,346
Property
Parking
- Total spaces: 2
- Parking features: Garage Door Opener
- Attached garage spaces: 2
- Details: Garage Type: Attached
Accessibility
- Accessibility features: Accessible Approach with Ramp, Main Floor Bath, Accessible Bedroom, Stall Shower, Main Level Laundry
Features
- Levels: Two
- Stories: 2
- Patio & porch: Patio, Deck, Enclosed
- Has view: Yes
- View description: Mountain(s), Hills
Lot
- Size: 4.65 Acres
- Features: Rolling Slope, Abuts Ditch, Unincorporated
Details
- Parcel number: R1432079
- Zoning: FA
- Special conditions: Private Owner
- Horses can be raised: Yes
- Horse amenities: Loafing Shed
Construction
Type & style
- Home type: SingleFamily
- Architectural style: Contemporary/Modern
- Property subtype: Residential-Detached, Residential
Materials
- Wood/Frame, Painted/Stained
- Roof: Metal
Condition
- Not New, Previously Owned
- New construction: No
- Year built: 1987
Utilities & green energy
- Electric: Electric, PV REA
- Gas: Natural Gas, Xcel
- Sewer: Septic
- Water: City Water, City of FTC
- Utilities for property: Natural Gas Available, Electricity Available
Green energy
- Energy efficient items: Southern Exposure
Community & neighborhood
Location
- Region: Fort Collins
- Subdivision: Bingham Hill, Pope
Other
Other facts
- Has irrigation water rights: Yes
- Listing terms: Cash,Conventional,VA Loan
- Road surface type: Dirt
Price history
| Date | Event | Price |
|---|---|---|
| 5/24/2024 | Sold | $1,375,000-1.8%$391/sqft |
Source: | ||
| 4/20/2024 | Pending sale | $1,400,000$398/sqft |
Source: | ||
| 4/8/2024 | Listed for sale | $1,400,000$398/sqft |
Source: | ||
| 3/25/2024 | Listing removed | -- |
Source: | ||
| 3/14/2024 | Listed for sale | $1,400,000$398/sqft |
Source: | ||
Public tax history
| Year | Property taxes | Tax assessment |
|---|---|---|
| 2024 | $5,414 +22.2% | $68,889 -1% |
| 2023 | $4,429 -0.9% | $69,558 +30.4% |
| 2022 | $4,468 +28.2% | $53,355 +11.8% |
Find assessor info on the county website
Neighborhood: 80521
Nearby schools
GreatSchools rating
- 7/10Cache La Poudre Elementary SchoolGrades: PK-5Distance: 0.5 mi
- 7/10Cache La Poudre Middle SchoolGrades: 6-8Distance: 0.4 mi
- 7/10Poudre High SchoolGrades: 9-12Distance: 2.8 mi
Schools provided by the listing agent
- Elementary: Cache La Poudre
- Middle: Cache La Poudre
- High: Poudre
Source: IRES. This data may not be complete. We recommend contacting the local school district to confirm school assignments for this home.
Get a cash offer in 3 minutes
Find out how much your home could sell for in as little as 3 minutes with a no-obligation cash offer.
Estimated market value
$1,379,800
Get a cash offer in 3 minutes
Find out how much your home could sell for in as little as 3 minutes with a no-obligation cash offer.
Estimated market value
$1,379,800

