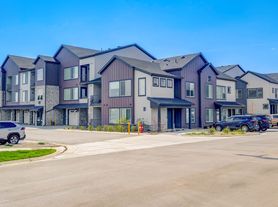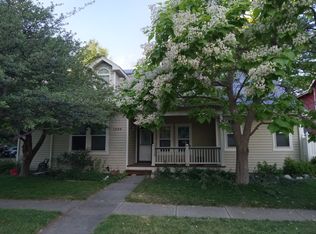The property features 3 bedrooms, 2 and half bathrooms. Enter to vaulted ceilings and great room. Large living area with Gas Fire Place.. Kitchen offers all appliances, pantry abundance of cabinet space over looking family room. Directly off kitchen is large deck with low maintenance back yard for enjoying Colorado Evenings. Large Primary suite with full bathroom, 2 additional bedrooms with bathroom on second floor and small desk area. Basement is unfinished but offers space for storage, play area and so much more. Washer and Dryer located on main level. Large oversized 2 car garage. Convenient location as the house is just a block to the bus stop. Close to HWY 287 and Arapahoe road. Close to shopping area and dinning places, Kingsoopers, Safeway and Walmart. Beautiful trails for hiking and biking. Erie lake is in 2 minutes walk.
$300 refundable pet deposit and $35/month pet rent.
Applicant has the right to provide Highland Realty and Management Inc. with a Portable Tenant Screening Report (PTSR) that is not more than 30 days old, as defined in 38-12-902(2.5), Colorado Revised Statutes; and 2) if Applicant provides Highland Realty and Management Inc. with a PTSR, Highland Realty and Management Inc. is prohibited from: 1) charging Applicant a rental application fee; or 2) charging Applicant a fee for Highland Realty and Management Inc. to access or use the PTSR.
House for rent
$2,795/mo
3930 Beasley Dr, Erie, CO 80516
3beds
2,005sqft
Price may not include required fees and charges.
Single family residence
Available now
Dogs OK
-- A/C
In unit laundry
-- Parking
-- Heating
What's special
Gas fire placeGreat roomLarge deckLarge primary suiteVaulted ceilingsKitchen offers all appliances
- 6 days |
- -- |
- -- |
Travel times
Looking to buy when your lease ends?
Get a special Zillow offer on an account designed to grow your down payment. Save faster with up to a 6% match & an industry leading APY.
Offer exclusive to Foyer+; Terms apply. Details on landing page.
Facts & features
Interior
Bedrooms & bathrooms
- Bedrooms: 3
- Bathrooms: 3
- Full bathrooms: 2
- 1/2 bathrooms: 1
Appliances
- Included: Dishwasher, Dryer, Microwave, Range, Refrigerator, Washer
- Laundry: In Unit
Interior area
- Total interior livable area: 2,005 sqft
Property
Parking
- Details: Contact manager
Features
- Exterior features: Trash Removal
Details
- Parcel number: 146527018011
Construction
Type & style
- Home type: SingleFamily
- Property subtype: Single Family Residence
Community & HOA
Location
- Region: Erie
Financial & listing details
- Lease term: Contact For Details
Price history
| Date | Event | Price |
|---|---|---|
| 10/9/2025 | Listed for rent | $2,795-1.9%$1/sqft |
Source: Zillow Rentals | ||
| 10/4/2025 | Listing removed | $2,850$1/sqft |
Source: Zillow Rentals | ||
| 9/17/2025 | Price change | $2,850-2.6%$1/sqft |
Source: Zillow Rentals | ||
| 8/27/2025 | Listed for rent | $2,925$1/sqft |
Source: Zillow Rentals | ||
| 8/26/2025 | Listing removed | $2,925$1/sqft |
Source: Zillow Rentals | ||

