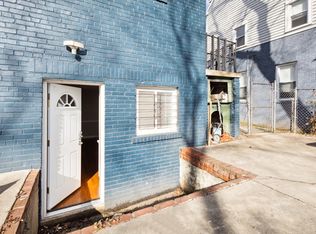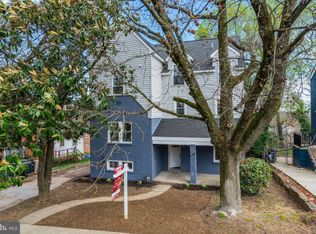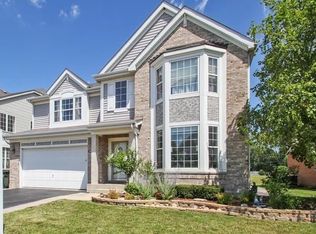Sold for $511,000
$511,000
3930 1st St SW, Washington, DC 20032
5beds
1,778sqft
Single Family Residence
Built in 1936
5,700 Square Feet Lot
$500,900 Zestimate®
$287/sqft
$4,369 Estimated rent
Home value
$500,900
$471,000 - $531,000
$4,369/mo
Zestimate® history
Loading...
Owner options
Explore your selling options
What's special
Stunning Fully Renovated 5-Bedroom Home in SW Washington, D.C.! Welcome to this beautifully renovated 5-bedroom, 3.5-bathroom single-family home in the heart of Southwest Washington, D.C. Every inch of this home has been meticulously updated, blending modern elegance with timeless charm. Key Features: Spacious Layout – Open-concept living and dining areas perfect for entertaining. Gourmet Kitchen – Brand-new stainless steel appliances, quartz countertops, and custom cabinetry. Luxurious Primary Suite – A private retreat with a spa-like ensuite bath. Fully Finished Basement – Ideal for a recreation room, home office, or guest suite. Outdoor Oasis – A beautifully landscaped yard with a patio, perfect for relaxation. Prime Location – Minutes from The Wharf, Nationals Park, Metro stations, shopping, and dining. This move-in-ready home offers the best of city living with modern upgrades and convenience. Don’t miss this incredible opportunity! Schedule your private tour today!
Zillow last checked: 8 hours ago
Listing updated: June 16, 2025 at 08:46am
Listed by:
George Bryant 301-535-0721,
Exit Community Realty
Bought with:
Ms. Dari Noel, SP40001609
RLAH @properties
Source: Bright MLS,MLS#: DCDC2185430
Facts & features
Interior
Bedrooms & bathrooms
- Bedrooms: 5
- Bathrooms: 3
- Full bathrooms: 3
- Main level bathrooms: 1
- Main level bedrooms: 2
Basement
- Area: 1032
Heating
- Hot Water, Central
Cooling
- None, Electric
Appliances
- Included: Water Heater
Features
- Basement: Finished
- Number of fireplaces: 1
Interior area
- Total structure area: 2,126
- Total interior livable area: 1,778 sqft
- Finished area above ground: 1,094
- Finished area below ground: 684
Property
Parking
- Parking features: Off Site
Accessibility
- Accessibility features: None
Features
- Levels: Two
- Stories: 2
- Pool features: None
Lot
- Size: 5,700 sqft
- Features: Unknown Soil Type
Details
- Additional structures: Above Grade, Below Grade
- Parcel number: 6149//0010
- Zoning: 012
- Special conditions: Standard
Construction
Type & style
- Home type: SingleFamily
- Architectural style: Cape Cod
- Property subtype: Single Family Residence
Materials
- Brick
- Foundation: Concrete Perimeter
Condition
- New construction: No
- Year built: 1936
Utilities & green energy
- Sewer: Public Septic, Public Sewer
- Water: Public
Community & neighborhood
Location
- Region: Washington
- Subdivision: Congress Heights
Other
Other facts
- Listing agreement: Exclusive Right To Sell
- Ownership: Fee Simple
Price history
| Date | Event | Price |
|---|---|---|
| 6/13/2025 | Sold | $511,000-1.7%$287/sqft |
Source: | ||
| 4/23/2025 | Contingent | $519,786$292/sqft |
Source: | ||
| 4/10/2025 | Price change | $519,786-3.6%$292/sqft |
Source: | ||
| 2/14/2025 | Listed for sale | $539,000+99.6%$303/sqft |
Source: | ||
| 4/30/2024 | Sold | $270,000-9.7%$152/sqft |
Source: | ||
Public tax history
| Year | Property taxes | Tax assessment |
|---|---|---|
| 2025 | $19,040 +4.2% | $380,790 +4.2% |
| 2024 | $18,271 +516.9% | $365,410 +4.9% |
| 2023 | $2,962 +292% | $348,450 +12.1% |
Find assessor info on the county website
Neighborhood: Bellevue
Nearby schools
GreatSchools rating
- 5/10Leckie Education CampusGrades: PK-8Distance: 0.4 mi
- 2/10Ballou High SchoolGrades: 9-12Distance: 0.6 mi
- 3/10Hart Middle SchoolGrades: 6-8Distance: 0.7 mi
Schools provided by the listing agent
- High: Ballou Senior
- District: District Of Columbia Public Schools
Source: Bright MLS. This data may not be complete. We recommend contacting the local school district to confirm school assignments for this home.
Get pre-qualified for a loan
At Zillow Home Loans, we can pre-qualify you in as little as 5 minutes with no impact to your credit score.An equal housing lender. NMLS #10287.
Sell for more on Zillow
Get a Zillow Showcase℠ listing at no additional cost and you could sell for .
$500,900
2% more+$10,018
With Zillow Showcase(estimated)$510,918


