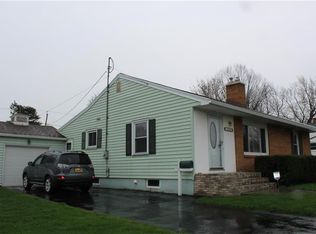Closed
$188,000
393 Woodcroft Dr, Rochester, NY 14616
3beds
932sqft
Single Family Residence
Built in 1954
7,840.8 Square Feet Lot
$215,700 Zestimate®
$202/sqft
$2,063 Estimated rent
Home value
$215,700
$205,000 - $226,000
$2,063/mo
Zestimate® history
Loading...
Owner options
Explore your selling options
What's special
Welcome to 393 Woodcroft Drive! A beautifully renovated 3-bedroom, 2 full bathroom ranch with Greece schools! Be impressed by the brand-new front walkway! Walk inside to find new luxury vinyl plank flooring and paint throughout! The renovated eat-in kitchen offers new cabinets, counters, and backsplash! All appliances included! Step inside the fully updated bathroom with new tile shower, vanity, and floors! Three generous-sized bedrooms with a well-lit living room! Find a second full bathroom in the basement! Conveniently located near shops and restaurants! A/C 2022! Roof 4 years old! All offers are due by Friday, January 27th at Noon.
Zillow last checked: 8 hours ago
Listing updated: March 24, 2023 at 03:43pm
Listed by:
Danielle R. Johnson 585-256-9332,
Keller Williams Realty Greater Rochester,
Fallanne R. Jones 585-409-6676,
Keller Williams Realty Greater Rochester
Bought with:
Yangtian Guo, 10401352309
Keller Williams Realty Greater Rochester
Source: NYSAMLSs,MLS#: R1452198 Originating MLS: Rochester
Originating MLS: Rochester
Facts & features
Interior
Bedrooms & bathrooms
- Bedrooms: 3
- Bathrooms: 2
- Full bathrooms: 2
- Main level bathrooms: 1
- Main level bedrooms: 3
Heating
- Gas, Forced Air
Cooling
- Central Air
Appliances
- Included: Dishwasher, Gas Oven, Gas Range, Gas Water Heater, Microwave, Refrigerator
Features
- Eat-in Kitchen, Separate/Formal Living Room, Bedroom on Main Level
- Flooring: Tile, Varies, Vinyl
- Basement: Full
- Has fireplace: No
Interior area
- Total structure area: 932
- Total interior livable area: 932 sqft
Property
Parking
- Total spaces: 2
- Parking features: Attached, Garage, Driveway
- Attached garage spaces: 2
Features
- Levels: One
- Stories: 1
- Exterior features: Blacktop Driveway
Lot
- Size: 7,840 sqft
- Dimensions: 60 x 128
- Features: Residential Lot
Details
- Parcel number: 2628000461900007001000
- Special conditions: Standard
Construction
Type & style
- Home type: SingleFamily
- Architectural style: Ranch
- Property subtype: Single Family Residence
Materials
- Vinyl Siding
- Foundation: Poured
- Roof: Shingle
Condition
- Resale
- Year built: 1954
Utilities & green energy
- Sewer: Connected
- Water: Connected, Public
- Utilities for property: Sewer Connected, Water Connected
Community & neighborhood
Location
- Region: Rochester
- Subdivision: Lakeview Sec 01
Other
Other facts
- Listing terms: Cash,Conventional,VA Loan
Price history
| Date | Event | Price |
|---|---|---|
| 3/22/2023 | Listing removed | -- |
Source: Zillow Rentals Report a problem | ||
| 3/12/2023 | Listed for rent | $1,900$2/sqft |
Source: Zillow Rentals Report a problem | ||
| 3/8/2023 | Sold | $188,000+39.4%$202/sqft |
Source: | ||
| 1/28/2023 | Pending sale | $134,900$145/sqft |
Source: | ||
| 1/23/2023 | Listed for sale | $134,900+42%$145/sqft |
Source: | ||
Public tax history
| Year | Property taxes | Tax assessment |
|---|---|---|
| 2024 | -- | $90,500 |
| 2023 | -- | $90,500 +6.5% |
| 2022 | -- | $85,000 |
Find assessor info on the county website
Neighborhood: 14616
Nearby schools
GreatSchools rating
- 3/10Lakeshore Elementary SchoolGrades: 3-5Distance: 0.3 mi
- 5/10Arcadia Middle SchoolGrades: 6-8Distance: 1 mi
- 6/10Arcadia High SchoolGrades: 9-12Distance: 0.9 mi
Schools provided by the listing agent
- District: Greece
Source: NYSAMLSs. This data may not be complete. We recommend contacting the local school district to confirm school assignments for this home.
