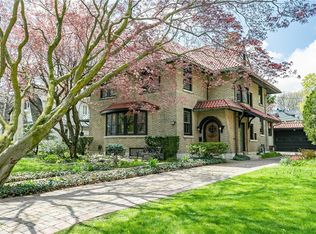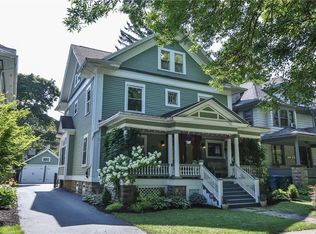Closed
$760,000
393 Westminster Rd, Rochester, NY 14607
4beds
2,993sqft
Single Family Residence
Built in 1910
8,903.66 Square Feet Lot
$780,300 Zestimate®
$254/sqft
$5,079 Estimated rent
Maximize your home sale
Get more eyes on your listing so you can sell faster and for more.
Home value
$780,300
$726,000 - $843,000
$5,079/mo
Zestimate® history
Loading...
Owner options
Explore your selling options
What's special
ONE of a KIND***CLAUDE BRAGDON DESIGNED***JEWEL***EXTRAORDINARLY & BEAUTIFULLY MAINTAINED***in ONE of PARK AVENUE’S***MOST COVETED, TRANQUIL BLOCKS*** w/ R1 DESIGNATION (rentals not allowed), WIDE OVERSIZED ROAD & REMARKABLE LOT; RESORT-LIKE FEEL w/ HEATED IN-GROUND POOL! This VERY SPECIAL PROPERTY offers: CHARMING & UNIQUE ARCHITECTURAL ELEMENTS: ELEGANT GAMBREL ROOF, STYLISH, UNDERSTATED SIDE ENTRANCE MAIN DOOR, AMAZING FRONT PORCH w/ GORGEOUS WISTERIA TRELLIS, EXTRAORDINARY LEADED GLASS, NATURAL WOODWORK & SO MUCH MORE!! Includes: BRILLIANTLY DESIGNED FLOOR PLAN w/ CENTRALIZED FRONT ENTRANCE FOYER/HALLWAY giving IMMEDIATE ACCESS to all public spaces! SUN DRENCHED Living Room has EXPANSIVE BAY WINDOW overlooking BEAUTIFUL GREEN SPACE, FIREPLACE & Attached ENCHANTING FRONT PORCH w/ BREATHTAKING WISTERIA, Spacious Dining Room w/ LEADED GLASS French Doors, ORIGINAL WALL SCONCES, & ENTICING VIEWS of the LOVELY back yard, COZY Study FLANKED by NATURAL WOOD COLUMNS w/ built in shelving, DIAMOND LEADED GLASS WINDOW & ORIGINAL PERIOD Light Fixture, THOUGHTFULLY PRESERVED & SPACIOUS KITCHEN PERFECTLY REFLECTS THE PERIOD w/ ORIGINAL TIN CEILING, BUTLER’S PANTRY & NATURAL WOOD CABINETRY-also offers: HUGE WORK AREA, HARDWOOD FLOORS, BREAKFAST NOOK, ACCESS TO BACK YARD POOL AREA & 1st FLOOR POWDER ROOM – PERFECT FOR ENTERTAINING! The 2nd floor offers: DELIGHTFUL STAINED-GLASS WINDOW @ the top of the stairs, LARGE CENTRAL HALLWAY, 4 WELL-PROPORTIONED BEDROOMS, (including one w/ ATTACHED FULL BATH), LARGE front bedroom offers ROMANTIC FIREPLACE & ATTACHED OFFICE (originally a nursery) that opens into back bedroom, WONDERFULLY PRESERVED VINTAGE MAIN BATH w/ ORIGINAL CLAW FOOT TUB, PEDESTAL SINK & COMMODE, the 2nd floor also has a MUST-SEE BALCONY AREA OVERLOOKING THE POOL! NEWER HVAC SYSTEM offers STATE OF THE ART BOILER HOT WATER HEAT (2023) & NEWER UNICO BRAND CENTRAL AIR SYSTEM (2016)! IMMENSE UNFINISHED ATTIC SPACE OFFERS TONS OF STORAGE, 2 CAR DETACHED GARAGE, FULLY FENCED BACK YARD & HISTORIC TAX CREDITS AVAILABLE (But NOT in a Preservation District BEST OF BOTH WORLDS) MAKE THIS THE PERFECT FIND!! SHOWINGS START MON 5/5 @ 9:30 am & OFFERS DUE MON 5/12 @ NOON–SEE VIDEO–
Zillow last checked: 19 hours ago
Listing updated: June 18, 2025 at 03:11am
Listed by:
Christopher Carretta 585-734-3414,
Hunt Real Estate ERA/Columbus
Bought with:
Hollis A. Creek, 30CR0701689
Howard Hanna
Source: NYSAMLSs,MLS#: R1602318 Originating MLS: Rochester
Originating MLS: Rochester
Facts & features
Interior
Bedrooms & bathrooms
- Bedrooms: 4
- Bathrooms: 4
- Full bathrooms: 2
- 1/2 bathrooms: 2
- Main level bathrooms: 1
Heating
- Gas, Forced Air, Hot Water
Cooling
- Central Air, Zoned
Appliances
- Included: Dryer, Dishwasher, Electric Oven, Electric Range, Disposal, Gas Water Heater, Refrigerator, Washer
- Laundry: In Basement
Features
- Den, Separate/Formal Dining Room, Entrance Foyer, Eat-in Kitchen, Separate/Formal Living Room, Granite Counters, Home Office, Library, Walk-In Pantry, Natural Woodwork, Programmable Thermostat
- Flooring: Carpet, Ceramic Tile, Hardwood, Varies
- Basement: Full,Walk-Out Access
- Number of fireplaces: 2
Interior area
- Total structure area: 2,993
- Total interior livable area: 2,993 sqft
Property
Parking
- Total spaces: 2
- Parking features: Detached, Electricity, Garage, Garage Door Opener
- Garage spaces: 2
Features
- Patio & porch: Balcony, Patio
- Exterior features: Blacktop Driveway, Balcony, Fully Fenced, Pool, Patio
- Pool features: In Ground
- Fencing: Full
Lot
- Size: 8,903 sqft
- Dimensions: 65 x 137
- Features: Near Public Transit, Rectangular, Rectangular Lot, Residential Lot
Details
- Parcel number: 26140012159000020170000000
- Special conditions: Standard
Construction
Type & style
- Home type: SingleFamily
- Architectural style: Colonial,Two Story
- Property subtype: Single Family Residence
Materials
- Stucco, Copper Plumbing
- Foundation: Block
- Roof: Asphalt,Architectural,Shingle
Condition
- Resale
- Year built: 1910
Utilities & green energy
- Electric: Circuit Breakers
- Sewer: Connected
- Water: Connected, Public
- Utilities for property: Sewer Connected, Water Connected
Community & neighborhood
Security
- Security features: Security System Owned
Location
- Region: Rochester
- Subdivision: M Kondolf
Other
Other facts
- Listing terms: Cash,Conventional,VA Loan
Price history
| Date | Event | Price |
|---|---|---|
| 6/13/2025 | Sold | $760,000+46.2%$254/sqft |
Source: | ||
| 5/12/2025 | Pending sale | $519,900$174/sqft |
Source: | ||
| 5/2/2025 | Listed for sale | $519,900$174/sqft |
Source: | ||
Public tax history
| Year | Property taxes | Tax assessment |
|---|---|---|
| 2024 | -- | $540,000 +63.2% |
| 2023 | -- | $330,900 |
| 2022 | -- | $330,900 |
Find assessor info on the county website
Neighborhood: Park Avenue
Nearby schools
GreatSchools rating
- 4/10School 23 Francis ParkerGrades: PK-6Distance: 0.3 mi
- 3/10School Of The ArtsGrades: 7-12Distance: 1 mi
- 1/10James Monroe High SchoolGrades: 9-12Distance: 0.7 mi
Schools provided by the listing agent
- District: Rochester
Source: NYSAMLSs. This data may not be complete. We recommend contacting the local school district to confirm school assignments for this home.

