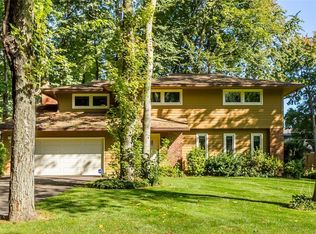Closed
$308,000
393 True Hickory Dr, Rochester, NY 14615
4beds
1,594sqft
Single Family Residence
Built in 1969
0.28 Acres Lot
$315,900 Zestimate®
$193/sqft
$2,884 Estimated rent
Home value
$315,900
$300,000 - $332,000
$2,884/mo
Zestimate® history
Loading...
Owner options
Explore your selling options
What's special
Step into this charming Colonial nestled in the heart of Greece! Boasting ~1600 sq ft of meticulously crafted living space, this move-in ready home offers a cozy retreat for you & your family. As you enter, you'll be greeted by new luxury vinyl tile flooring that exudes warmth and comfort throughout. With 4 bedrooms, all with newer carpet, and 1.5 modern baths, there's ample room for everyone to unwind and relax. The partially finished basement provides additional versatile space, perfect for a home office, gym, or entertainment area to suit your lifestyle needs. But the allure doesn't end there—step outside to discover your private oasis! An above-ground pool beckons on hot summer days, with an expansive deck & patio set-up, offering endless hours of fun and relaxation for family & friends. Located in a desirable neighborhood, this house offers not just a home, but a lifestyle. Newer amenities include furnace (2019) & A/C (2020) ensuring year-round comfort in any weather, fence (2018), 200 amp electric service (2020) & many more!! Don't miss your chance to make this stunner yours before Summer—schedule a showing today & prepare to fall in love!
Zillow last checked: 8 hours ago
Listing updated: June 06, 2024 at 07:53am
Listed by:
Sharon M. Quataert 585-900-1111,
Sharon Quataert Realty
Bought with:
Andrea M. Noto-Siderakis, 40NO1179682
Keller Williams Realty Greater Rochester
Source: NYSAMLSs,MLS#: R1530960 Originating MLS: Rochester
Originating MLS: Rochester
Facts & features
Interior
Bedrooms & bathrooms
- Bedrooms: 4
- Bathrooms: 2
- Full bathrooms: 1
- 1/2 bathrooms: 1
- Main level bathrooms: 1
Heating
- Gas, Forced Air
Cooling
- Central Air
Appliances
- Included: Appliances Negotiable, Dryer, Dishwasher, Gas Oven, Gas Range, Gas Water Heater, Microwave, Refrigerator, Washer
- Laundry: In Basement
Features
- Breakfast Bar, Ceiling Fan(s), Separate/Formal Dining Room, Eat-in Kitchen, Separate/Formal Living Room, Kitchen/Family Room Combo, Living/Dining Room, Sliding Glass Door(s), Skylights
- Flooring: Carpet, Luxury Vinyl, Tile, Varies
- Doors: Sliding Doors
- Windows: Skylight(s)
- Basement: Full,Partially Finished,Walk-Out Access
- Has fireplace: No
Interior area
- Total structure area: 1,594
- Total interior livable area: 1,594 sqft
Property
Parking
- Total spaces: 1
- Parking features: Attached, Garage
- Attached garage spaces: 1
Features
- Levels: Two
- Stories: 2
- Patio & porch: Deck, Open, Patio, Porch
- Exterior features: Blacktop Driveway, Deck, Fence, Pool, Patio
- Pool features: Above Ground
- Fencing: Partial
Lot
- Size: 0.28 Acres
- Dimensions: 83 x 145
- Features: Residential Lot
Details
- Additional structures: Shed(s), Storage
- Parcel number: 2628000750900004013000
- Special conditions: Standard
Construction
Type & style
- Home type: SingleFamily
- Architectural style: Colonial
- Property subtype: Single Family Residence
Materials
- Wood Siding, Copper Plumbing, PEX Plumbing
- Foundation: Block
Condition
- Resale
- Year built: 1969
Utilities & green energy
- Electric: Circuit Breakers
- Sewer: Connected
- Water: Connected, Public
- Utilities for property: Cable Available, Sewer Connected, Water Connected
Community & neighborhood
Location
- Region: Rochester
- Subdivision: Curlton Woods Sec 08
Other
Other facts
- Listing terms: Cash,Conventional,FHA,VA Loan
Price history
| Date | Event | Price |
|---|---|---|
| 6/3/2024 | Sold | $308,000+36.9%$193/sqft |
Source: | ||
| 4/16/2024 | Pending sale | $225,000$141/sqft |
Source: | ||
| 4/10/2024 | Listed for sale | $225,000+73.4%$141/sqft |
Source: | ||
| 3/21/2016 | Sold | $129,750-3.8%$81/sqft |
Source: Public Record Report a problem | ||
| 5/7/2012 | Sold | $134,900$85/sqft |
Source: | ||
Public tax history
| Year | Property taxes | Tax assessment |
|---|---|---|
| 2024 | -- | $123,300 |
| 2023 | -- | $123,300 -5.9% |
| 2022 | -- | $131,000 |
Find assessor info on the county website
Neighborhood: 14615
Nearby schools
GreatSchools rating
- 3/10Buckman Heights Elementary SchoolGrades: 3-5Distance: 0.4 mi
- 4/10Olympia High SchoolGrades: 6-12Distance: 0.6 mi
- NAHolmes Road Elementary SchoolGrades: K-2Distance: 1.7 mi
Schools provided by the listing agent
- District: Greece
Source: NYSAMLSs. This data may not be complete. We recommend contacting the local school district to confirm school assignments for this home.
