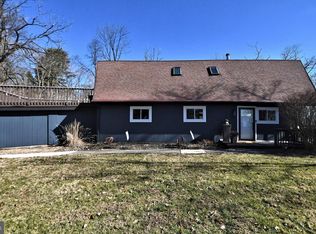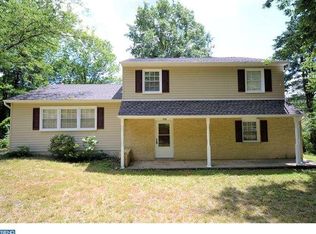Located in the award-winning Central Bucks School District, this 4/5 bedroom 3 bath Colonial has been lovingly maintained and updated by long time owners. Unique features of this 4,500 sq.ft. home include a first floor bedroom suite, an indoor Endless exercise pool, an attached 3-car garage in addition to a detached 24 x 32 foot pole barn with parking for 4 cars, and a beautiful, private 1.26 acre lot! Great views from every spot, including the wrap-around porch wide enough for rocking. The spacious eat-in kitchen is beautifully updated with lots of warm honey-colored custom cabinetry, large pantry storage and even a work station, double wall ovens, a microwave, and French door refrigerator. Extensive granite counters include a large center island with Electrolux induction stove top, prep sink, and seating. The dining room is large enough to host a crowd, and the living room makes a great place for both formal and informal gatherings. A gas fireplace with stone surround keeps the family room comfortable on chilly nights or makes a great place to relax after exercising in the indoor lap pool with retractable cover. Walls of windows and a vaulted ceiling with "rain sensing" skylights in the pool room create the illusion of outdoor swimming year-round, especially with the cozy propane heated stove for relaxing by after your swim! The main floor bedroom adjoins a full bathroom, a great place for overnight guests or a first floor bedroom suite. A separate office is also located on the main floor and features custom cabinets and lots of storage. Upstairs the main bedroom has it's own updated bathroom with double vanities, a soaking tub, and separate stall shower. Three additional bedrooms are all nicely sized, have ample closet space and share the updated full bathroom located in the hallway. A laundry room is conveniently located on the upper level. A separate game room is located in the basement with large windows to take in the view. The partially finished basement is currently in use as a woodshop and features many electrical upgrades. Enjoy the views from many outdoor living spaces including the covered wrap-around porch and an expansive multi-level deck overlooking 1.26 acres bordered by a tree line. Efficient first floor geothermal heat plus two additional heating zones in this home make this affordable and comfortable. Nearby dining, shopping, and entertainment. Easy access to major commuter routes to New York, New Jersey and Philadelphia. And only a short drive into Historic Doylestown for parks, theater, and cultural events. Make your appointment today!
This property is off market, which means it's not currently listed for sale or rent on Zillow. This may be different from what's available on other websites or public sources.

