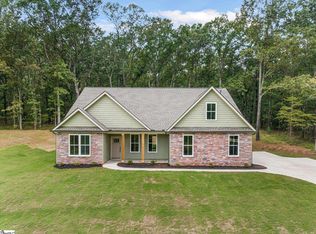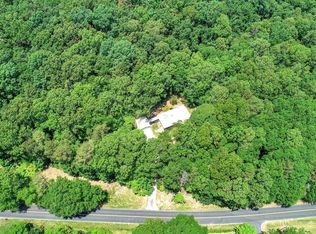Sold for $380,000 on 10/13/23
$380,000
393 Timms Rd, Piedmont, SC 29673
3beds
2,134sqft
Single Family Residence, Residential
Built in 2023
0.59 Acres Lot
$393,200 Zestimate®
$178/sqft
$2,150 Estimated rent
Home value
$393,200
$374,000 - $413,000
$2,150/mo
Zestimate® history
Loading...
Owner options
Explore your selling options
What's special
Welcome to your "new" home. The farm house style home has it all! You will love the open kitchen with ample cabinets, stainless steel appliances and opens into family room with cozy fireplace, split bedroom plan with a large master with dual vanities and large tile shower. Upstairs you'll find a very bright light filled bonus room. This home is situated on a nice over 1/2 acre lot with NO HOA. This home also is located in Wren school district. Don't delay, call today for your personal appointment.
Zillow last checked: 8 hours ago
Listing updated: October 14, 2023 at 04:07pm
Listed by:
Celia Murphy 864-505-5080,
Southern Realtor Associates,
Gary Murphy,
Southern Realtor Associates
Bought with:
Kailey Cavin
The Art of Real Estate Grv
Source: Greater Greenville AOR,MLS#: 1508926
Facts & features
Interior
Bedrooms & bathrooms
- Bedrooms: 3
- Bathrooms: 2
- Full bathrooms: 2
- Main level bathrooms: 2
- Main level bedrooms: 3
Primary bedroom
- Area: 224
- Dimensions: 14 x 16
Bedroom 2
- Area: 144
- Dimensions: 12 x 12
Bedroom 3
- Area: 144
- Dimensions: 12 x 12
Primary bathroom
- Features: Double Sink, Full Bath, Shower Only, Walk-In Closet(s)
- Level: Main
Dining room
- Area: 120
- Dimensions: 10 x 12
Family room
- Area: 255
- Dimensions: 15 x 17
Kitchen
- Area: 144
- Dimensions: 12 x 12
Bonus room
- Area: 272
- Dimensions: 16 x 17
Heating
- Electric, Forced Air
Cooling
- Central Air
Appliances
- Included: Dishwasher, Disposal, Range, Microwave, Gas Water Heater
- Laundry: 1st Floor, Walk-in, Electric Dryer Hookup, Laundry Room
Features
- High Ceilings, Ceiling Fan(s), Ceiling Smooth, Tray Ceiling(s), Granite Counters, Open Floorplan, Walk-In Closet(s), Split Floor Plan
- Flooring: Carpet, Ceramic Tile, Wood
- Windows: Tilt Out Windows, Vinyl/Aluminum Trim
- Basement: None
- Attic: Storage
- Number of fireplaces: 1
- Fireplace features: Gas Log, Ventless
Interior area
- Total structure area: 2,134
- Total interior livable area: 2,134 sqft
Property
Parking
- Total spaces: 2
- Parking features: Attached, Concrete
- Attached garage spaces: 2
- Has uncovered spaces: Yes
Features
- Levels: 1+Bonus
- Stories: 1
- Patio & porch: Front Porch, Rear Porch
Lot
- Size: 0.59 Acres
- Features: Sloped, Few Trees, 1/2 - Acre
Details
- Parcel number: 2150003035
Construction
Type & style
- Home type: SingleFamily
- Architectural style: Craftsman
- Property subtype: Single Family Residence, Residential
Materials
- Stone, Vinyl Siding
- Foundation: Slab
- Roof: Architectural
Condition
- New Construction
- New construction: Yes
- Year built: 2023
Details
- Builder model: Lincoln
- Builder name: Bulwark Construction
Utilities & green energy
- Sewer: Septic Tank
- Water: Public
- Utilities for property: Cable Available
Community & neighborhood
Security
- Security features: Smoke Detector(s)
Community
- Community features: None
Location
- Region: Piedmont
- Subdivision: None
Price history
| Date | Event | Price |
|---|---|---|
| 10/13/2023 | Sold | $380,000+1.3%$178/sqft |
Source: | ||
| 9/24/2023 | Contingent | $375,000$176/sqft |
Source: | ||
| 9/22/2023 | Listed for sale | $375,000+303.2%$176/sqft |
Source: | ||
| 2/2/2023 | Sold | $93,000+86%$44/sqft |
Source: Public Record Report a problem | ||
| 7/14/2022 | Sold | $50,000$23/sqft |
Source: Public Record Report a problem | ||
Public tax history
| Year | Property taxes | Tax assessment |
|---|---|---|
| 2024 | -- | $14,250 +1400% |
| 2023 | $311 | $950 +50.8% |
| 2022 | -- | $630 |
Find assessor info on the county website
Neighborhood: 29673
Nearby schools
GreatSchools rating
- 5/10Wren Elementary SchoolGrades: PK-5Distance: 2 mi
- 5/10Wren Middle SchoolGrades: 6-8Distance: 1.9 mi
- 9/10Wren High SchoolGrades: 9-12Distance: 2 mi
Schools provided by the listing agent
- Elementary: Wren
- Middle: Wren
- High: Wren
Source: Greater Greenville AOR. This data may not be complete. We recommend contacting the local school district to confirm school assignments for this home.
Get a cash offer in 3 minutes
Find out how much your home could sell for in as little as 3 minutes with a no-obligation cash offer.
Estimated market value
$393,200
Get a cash offer in 3 minutes
Find out how much your home could sell for in as little as 3 minutes with a no-obligation cash offer.
Estimated market value
$393,200

