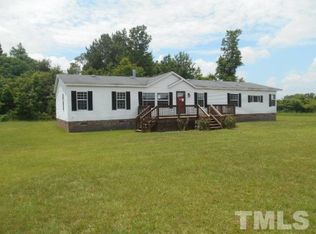Sold for $300,000
$300,000
393 Thunder Swamp Road, Mount Olive, NC 28365
3beds
2,873sqft
Single Family Residence
Built in 1972
1.13 Acres Lot
$307,300 Zestimate®
$104/sqft
$1,829 Estimated rent
Home value
$307,300
Estimated sales range
Not available
$1,829/mo
Zestimate® history
Loading...
Owner options
Explore your selling options
What's special
This brick beauty has been lavishly updated with a contemporary retro style making each and every room a piece of art that creates an ambience of warmth and comfort. The front porch has a nice large landing that takes you right up to the double front doors that will welcome you into the large foyer, The kitchen has been freshly remodeled with custom cabinets, granite countertop tops with a deep composite sink, New Bespoke Appliances by Samsung, microwave with convection oven and air fryer. The kitchen includes a large breakfast nook with extra space for a sitting area. Walk with me to the huge living room with a fireplace, bookshelves, the large windows and the lush light fixtures that gives the room a place to relax but also an area with high energy to entertain. This house does not hold back on space with the 3 large, oversized bedrooms and the extra-large media room. This house will simply amaze you and not disappoint with the incredible design, thought and updated amenities that has brought this home to reflect on the perfect retro style and deliver a masterpiece of a home with high energy. As you reflect on all the beauty while taking in this home don't miss the upgrades that have been added such as the newly installed 4-ton Trane , seven new vinyl windows, tempered glass, new toilet, vanities, hardware, doors and etc. the list just goes on and on with new flooring, paint, barn door, electrical panel and breakers. Come quickly and check out this gorgeously designed home.
Zillow last checked: 8 hours ago
Listing updated: October 18, 2024 at 06:15am
Listed by:
Melinda S Tyre 910-389-2973,
Melinda Tyre & Associates
Bought with:
Melinda S Tyre, 203664
Melinda Tyre & Associates
Source: Hive MLS,MLS#: 100458137 Originating MLS: Jacksonville Board of Realtors
Originating MLS: Jacksonville Board of Realtors
Facts & features
Interior
Bedrooms & bathrooms
- Bedrooms: 3
- Bathrooms: 3
- Full bathrooms: 2
- 1/2 bathrooms: 1
Primary bedroom
- Description: New Flooring, Paint
- Level: Main
- Dimensions: 15 x 13
Bedroom 1
- Level: Main
- Dimensions: 15 x 13
Bedroom 2
- Level: Main
- Dimensions: 12 x 13
Breakfast nook
- Description: Included in Kitchen
- Level: Main
Dining room
- Description: Included in Living room
- Level: Main
Kitchen
- Description: New cabinets, counter tops
- Level: Main
- Dimensions: 26.5 x 15.5
Laundry
- Description: In Kitchen room
- Level: Main
Living room
- Description: New Flooring , paint
- Level: Main
- Dimensions: 33 x 14.9
Media room
- Description: with closet
- Level: Main
- Dimensions: 12 x 19
Other
- Description: Foyer
- Level: Main
- Dimensions: 15 x 5
Heating
- Fireplace(s), Heat Pump, Electric
Cooling
- Central Air, Heat Pump
Appliances
- Included: Electric Oven, Built-In Microwave, Refrigerator, Dishwasher
- Laundry: Dryer Hookup, Washer Hookup, Laundry Room
Features
- Master Downstairs, Walk-in Closet(s), Entrance Foyer, Solid Surface, Bookcases, Walk-In Closet(s), Workshop
- Flooring: LVT/LVP
Interior area
- Total structure area: 2,873
- Total interior livable area: 2,873 sqft
Property
Parking
- Total spaces: 3
- Parking features: Garage Faces Side, Additional Parking, Paved
Features
- Levels: One
- Stories: 1
- Patio & porch: Open, Patio, Porch
- Fencing: None
- Waterfront features: None
Lot
- Size: 1.13 Acres
- Dimensions: 233' x 210' x 233' x 211'
- Features: Open Lot
Details
- Additional structures: Storage, Workshop
- Parcel number: 02i13000002001
- Zoning: RA
- Special conditions: Standard
Construction
Type & style
- Home type: SingleFamily
- Property subtype: Single Family Residence
Materials
- Brick, Stone
- Foundation: Crawl Space
- Roof: Metal
Condition
- New construction: No
- Year built: 1972
Utilities & green energy
- Sewer: Septic Tank
- Water: Public
- Utilities for property: Water Available
Community & neighborhood
Security
- Security features: Smoke Detector(s)
Location
- Region: Mount Olive
- Subdivision: Not In Subdivision
Other
Other facts
- Listing agreement: Exclusive Right To Sell
- Listing terms: Cash,Conventional,FHA,USDA Loan,VA Loan
- Road surface type: Paved
Price history
| Date | Event | Price |
|---|---|---|
| 10/18/2024 | Sold | $300,000-7.7%$104/sqft |
Source: | ||
| 9/3/2024 | Pending sale | $325,000$113/sqft |
Source: | ||
| 8/21/2024 | Price change | $325,000-1.5%$113/sqft |
Source: | ||
| 8/12/2024 | Price change | $330,000-2.8%$115/sqft |
Source: | ||
| 7/29/2024 | Listed for sale | $339,500+155.3%$118/sqft |
Source: | ||
Public tax history
| Year | Property taxes | Tax assessment |
|---|---|---|
| 2025 | $2,059 +55.6% | $286,670 +90.1% |
| 2024 | $1,323 +2.9% | $150,830 |
| 2023 | $1,286 +2.1% | $150,830 |
Find assessor info on the county website
Neighborhood: 28365
Nearby schools
GreatSchools rating
- 7/10Mount Olive Middle SchoolGrades: 5-8Distance: 3.3 mi
- 1/10Southern Wayne High SchoolGrades: 9-12Distance: 3 mi
- 8/10Carver Elementary SchoolGrades: PK-4Distance: 4.1 mi
Schools provided by the listing agent
- Elementary: Carver
- Middle: Mount Olive
- High: Southern Wayne
Source: Hive MLS. This data may not be complete. We recommend contacting the local school district to confirm school assignments for this home.
Get pre-qualified for a loan
At Zillow Home Loans, we can pre-qualify you in as little as 5 minutes with no impact to your credit score.An equal housing lender. NMLS #10287.
