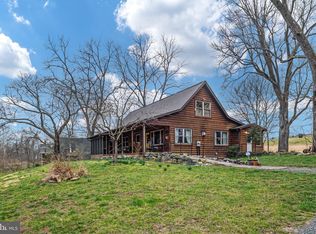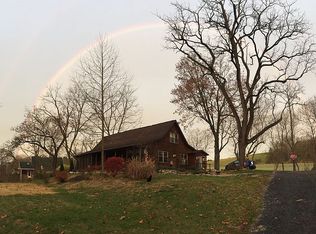Sold for $319,000
$319,000
393 Swann Rd, Edinburg, VA 22824
2beds
1,365sqft
Single Family Residence
Built in 1976
0.48 Acres Lot
$323,300 Zestimate®
$234/sqft
$1,507 Estimated rent
Home value
$323,300
$252,000 - $417,000
$1,507/mo
Zestimate® history
Loading...
Owner options
Explore your selling options
What's special
This country cabin overlooks the gently rolling Shenandoah River. Its a perfect home to downsize in or escape for long weekends. It's cozy and comfy, with much thought given to maximizing every inch! Initially constructed as an A-frame, then modified to include a living area, laundry and primary suite with full bath and walk in closet. Upgraded with central heat and air, but also includes a propane stove for added comfort. Original portion has a loft bedroom and full bath, ideal for kids and company! Wonderful 3 season porch with access to covered porch. Situate on .48 acre with established plantings, an outbuilding for storage and covered area for canoes and kayaks! Home is located out of the flood plain per shenandoah gis, but buyers do your due diligence. Come to the country to unwind and relax your days away listening to the gentle rush of the river!
Zillow last checked: 8 hours ago
Listing updated: July 12, 2025 at 02:05am
Listed by:
Anita Rhodes 540-335-9171,
Johnston and Rhodes Real Estate
Bought with:
Non Member
Metropolitan Regional Information Systems, Inc.
Source: Bright MLS,MLS#: VASH2011004
Facts & features
Interior
Bedrooms & bathrooms
- Bedrooms: 2
- Bathrooms: 2
- Full bathrooms: 2
- Main level bathrooms: 1
Basement
- Area: 0
Heating
- Heat Pump, Electric
Cooling
- Central Air, Electric
Appliances
- Included: Dryer, Refrigerator, Washer, Tankless Water Heater, Oven/Range - Gas, Water Treat System, Instant Hot Water
- Laundry: Has Laundry, Main Level, Dryer In Unit, Washer In Unit
Features
- Dining Area, Pantry, Walk-In Closet(s), Dry Wall, Paneled Walls
- Flooring: Hardwood, Laminate, Vinyl, Wood
- Has basement: No
- Has fireplace: No
- Fireplace features: Wood Burning Stove
Interior area
- Total structure area: 1,365
- Total interior livable area: 1,365 sqft
- Finished area above ground: 1,365
- Finished area below ground: 0
Property
Parking
- Total spaces: 4
- Parking features: Gravel, Driveway
- Uncovered spaces: 4
Accessibility
- Accessibility features: None
Features
- Levels: Two
- Stories: 2
- Patio & porch: Porch
- Exterior features: Boat Storage
- Pool features: None
- Has view: Yes
- View description: River, Pasture
- Has water view: Yes
- Water view: River
- Waterfront features: River
- Body of water: North Fork The Shenandoah River
- Frontage type: Road Frontage
Lot
- Size: 0.48 Acres
- Features: Fishing Available, Landscaped, No Thru Street, Flood Plain
Details
- Additional structures: Above Grade, Below Grade, Outbuilding
- Parcel number: 070 A 160
- Zoning: A-1
- Zoning description: Agriculture
- Special conditions: Standard
Construction
Type & style
- Home type: SingleFamily
- Architectural style: Chalet
- Property subtype: Single Family Residence
Materials
- Vinyl Siding
- Foundation: Crawl Space
- Roof: Architectural Shingle
Condition
- Good
- New construction: No
- Year built: 1976
Utilities & green energy
- Sewer: On Site Septic
- Water: Well
- Utilities for property: DSL
Community & neighborhood
Location
- Region: Edinburg
- Subdivision: None Available
Other
Other facts
- Listing agreement: Exclusive Right To Sell
- Ownership: Fee Simple
- Road surface type: Gravel
Price history
| Date | Event | Price |
|---|---|---|
| 7/11/2025 | Sold | $319,000-4.8%$234/sqft |
Source: | ||
| 6/24/2025 | Pending sale | $335,000+5%$245/sqft |
Source: | ||
| 5/23/2025 | Contingent | $319,000$234/sqft |
Source: | ||
| 5/10/2025 | Price change | $319,000-4.8%$234/sqft |
Source: | ||
| 4/5/2025 | Listed for sale | $335,000$245/sqft |
Source: HRAR #662802 Report a problem | ||
Public tax history
| Year | Property taxes | Tax assessment |
|---|---|---|
| 2024 | $1,539 | $240,400 |
| 2023 | -- | $240,400 |
| 2022 | -- | $240,400 +45.6% |
Find assessor info on the county website
Neighborhood: 22824
Nearby schools
GreatSchools rating
- 6/10W.W. Robinson Elementary SchoolGrades: PK-5Distance: 3.9 mi
- 6/10Peter Muhlenberg Middle SchoolGrades: 6-8Distance: 3.8 mi
- 7/10Central High SchoolGrades: 9-12Distance: 4.1 mi
Schools provided by the listing agent
- District: Shenandoah County Public Schools
Source: Bright MLS. This data may not be complete. We recommend contacting the local school district to confirm school assignments for this home.

Get pre-qualified for a loan
At Zillow Home Loans, we can pre-qualify you in as little as 5 minutes with no impact to your credit score.An equal housing lender. NMLS #10287.

