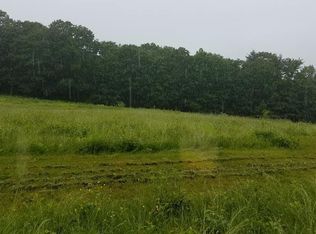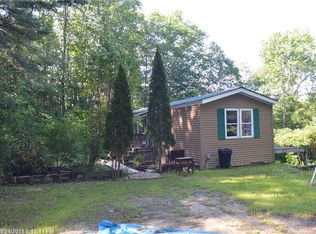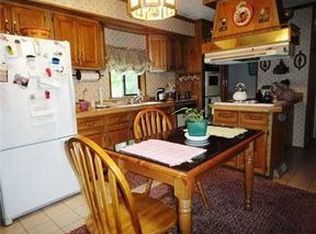Closed
$551,000
393 Sutherland Pond Road, Sabattus, ME 04280
4beds
2,352sqft
Single Family Residence
Built in 1994
4.82 Acres Lot
$560,900 Zestimate®
$234/sqft
$2,732 Estimated rent
Home value
$560,900
$533,000 - $589,000
$2,732/mo
Zestimate® history
Loading...
Owner options
Explore your selling options
What's special
Welcome to this well-cared for 4 bedroom, 2 bathroom home in quiet Sabattus! Situated on 4.82 acres and featuring 337' of frontage on Sutherland Pond at one end of the property, here is a unique opportunity to enjoy rural living while remaining within commuting distance to Auburn, Augusta, Brunswick, and Greater Portland, and only 2 miles from the I-95.
This home has been incredibly well maintained, with several major renovations being completed by the owners, including new siding, windows, finished walk-out basement, and a 24x32 2-bay garage with 11.5' ceiling height and a walk-up second level. Heating options include both hot water baseboard as well as a pellet stove in the basement. The utility room and garage provide copious amounts of storage space.
The rear features a patio area and raised deck, where one can enjoy the sight of the spacious back yard. A trail is cleared to visit the water frontage on the peaceful Sutherland Pond, where fishing, boating, and kayaking await. Fresh blueberries also present on the property.
Video and Interactive Virtual Tour available.
Open House Saturday (07/22) from 1:00-3:00pm. Offer deadline is Tuesday (07/25) at 5:00pm. Seller reserves the right to accept an offer prior to the deadline.
Zillow last checked: 8 hours ago
Listing updated: January 14, 2025 at 07:06pm
Listed by:
Haggerty Realty
Bought with:
F.O. Bailey Real Estate
Source: Maine Listings,MLS#: 1565784
Facts & features
Interior
Bedrooms & bathrooms
- Bedrooms: 4
- Bathrooms: 2
- Full bathrooms: 2
Bedroom 1
- Level: First
Bedroom 2
- Level: First
Bedroom 3
- Level: First
Bedroom 4
- Level: Basement
Bonus room
- Level: Basement
Dining room
- Level: First
Kitchen
- Level: First
Living room
- Level: First
Heating
- Baseboard, Hot Water, Zoned, Stove
Cooling
- None
Appliances
- Included: Dishwasher, Electric Range, Refrigerator
Features
- Bathtub, Storage
- Flooring: Tile, Vinyl, Wood
- Basement: Interior Entry,Finished,Full
- Has fireplace: No
Interior area
- Total structure area: 2,352
- Total interior livable area: 2,352 sqft
- Finished area above ground: 1,344
- Finished area below ground: 1,008
Property
Parking
- Total spaces: 2
- Parking features: Gravel, 5 - 10 Spaces, Detached, Storage
- Garage spaces: 2
Features
- Patio & porch: Deck, Patio
- Has view: Yes
- View description: Trees/Woods
- Body of water: Sutherland Pond
- Frontage length: Waterfrontage: 337,Waterfrontage Owned: 337
Lot
- Size: 4.82 Acres
- Features: Rural, Level, Open Lot, Rolling Slope, Landscaped
Details
- Parcel number: SABAM002L0066002
- Zoning: GR
Construction
Type & style
- Home type: SingleFamily
- Architectural style: Ranch
- Property subtype: Single Family Residence
Materials
- Wood Frame, Vinyl Siding
- Roof: Shingle
Condition
- Year built: 1994
Utilities & green energy
- Electric: Circuit Breakers
- Sewer: Septic Design Available
- Water: Well
- Utilities for property: Utilities On
Community & neighborhood
Location
- Region: Sabattus
Other
Other facts
- Road surface type: Paved
Price history
| Date | Event | Price |
|---|---|---|
| 8/14/2023 | Sold | $551,000+10.4%$234/sqft |
Source: | ||
| 7/26/2023 | Pending sale | $499,000$212/sqft |
Source: | ||
| 7/19/2023 | Listed for sale | $499,000$212/sqft |
Source: | ||
Public tax history
| Year | Property taxes | Tax assessment |
|---|---|---|
| 2024 | $4,022 +4.7% | $210,600 |
| 2023 | $3,843 +9.6% | $210,600 |
| 2022 | $3,506 +6% | $210,600 |
Find assessor info on the county website
Neighborhood: 04280
Nearby schools
GreatSchools rating
- 2/10Oak Hill Middle SchoolGrades: 5-8Distance: 2.4 mi
- 6/10Oak Hill High SchoolGrades: 9-12Distance: 3.6 mi
- NASabattus Primary SchoolGrades: PK-2Distance: 3.4 mi

Get pre-qualified for a loan
At Zillow Home Loans, we can pre-qualify you in as little as 5 minutes with no impact to your credit score.An equal housing lender. NMLS #10287.


