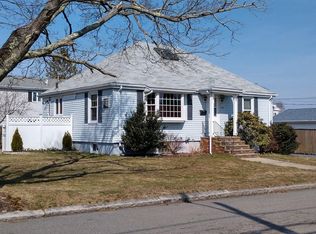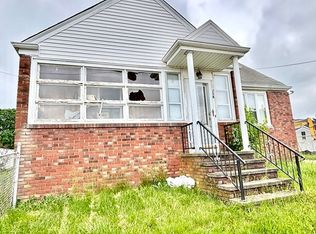Well maintained 3 bedroom, 3 bath ranch style home with a 2 car garage on a fenced in corner lot in the south end of Fall River. First floor features a master bedroom with a full bath, an eat in kitchen, a large living room, a covered front porch, and a mud room entrance. The basement is partly finished with a third full bath, two bonus rooms and a kitchenette. Nice Home, Great Opportunity, Call Today.
This property is off market, which means it's not currently listed for sale or rent on Zillow. This may be different from what's available on other websites or public sources.

