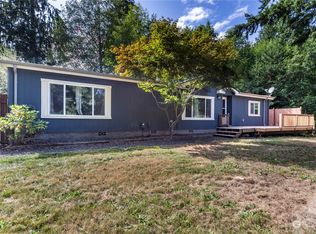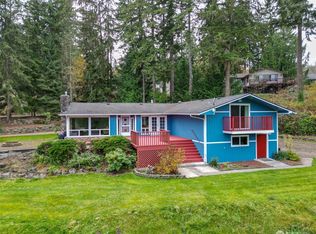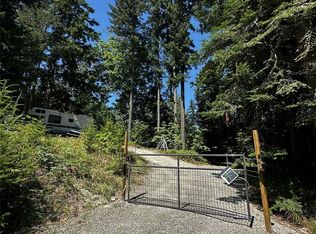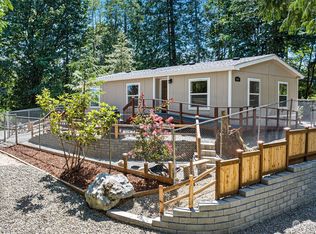Sold
Listed by:
Holley Carlson,
Coldwell Banker Best Homes,
Harmony Geske,
Coldwell Banker Best Homes
Bought with: Coldwell Banker Best Homes
$525,000
393 Sentinel Firs Road, Port Hadlock, WA 98339
3beds
1,737sqft
Manufactured On Land
Built in 2004
1.08 Acres Lot
$524,600 Zestimate®
$302/sqft
$2,087 Estimated rent
Home value
$524,600
$498,000 - $551,000
$2,087/mo
Zestimate® history
Loading...
Owner options
Explore your selling options
What's special
If you are looking for your own little piece of heaven, look no further! This house sits off of Oak Bay Road, nestled between Port Townsend & Port Ludlow. Special interior features include: luxury kitchen appliances, open floor plan, separate dining area, and a lovely primary suite w/updated en suite bath. As we move outside, enjoy the warm afternoons on the oversized deck off of the front door, the fully fenced yard with master gardener attention to detail, the studio (work out space/office), detached cold storage/pantry and the shop which is located back around the curve. Brand new roof recently completed. There is a fantastic well for water and also a full service back up generator to complete this carefully maintained property/package.
Zillow last checked: 8 hours ago
Listing updated: April 15, 2024 at 12:44pm
Listed by:
Holley Carlson,
Coldwell Banker Best Homes,
Harmony Geske,
Coldwell Banker Best Homes
Bought with:
Harmony Geske, 22021970
Coldwell Banker Best Homes
Source: NWMLS,MLS#: 2185461
Facts & features
Interior
Bedrooms & bathrooms
- Bedrooms: 3
- Bathrooms: 2
- Full bathrooms: 2
- Main level bedrooms: 3
Primary bedroom
- Level: Main
Bedroom
- Level: Main
Bedroom
- Level: Main
Bathroom full
- Level: Main
Bathroom full
- Level: Main
Bonus room
- Level: Main
Dining room
- Level: Main
Entry hall
- Level: Main
Kitchen with eating space
- Level: Main
Living room
- Level: Main
Heating
- Heat Pump
Cooling
- Central Air
Appliances
- Included: Dishwashers_, Dryer(s), GarbageDisposal_, Refrigerators_, StovesRanges_, Washer(s), Dishwasher(s), Garbage Disposal, Refrigerator(s), Stove(s)/Range(s), Water Heater: electric, Water Heater Location: Laundry Room
Features
- Bath Off Primary, Ceiling Fan(s), Dining Room, Walk-In Pantry
- Flooring: Ceramic Tile, Vinyl Plank
- Windows: Double Pane/Storm Window, Skylight(s)
- Basement: None
- Has fireplace: No
Interior area
- Total structure area: 1,737
- Total interior livable area: 1,737 sqft
Property
Parking
- Total spaces: 2
- Parking features: RV Parking, Detached Garage
- Garage spaces: 2
Features
- Levels: One
- Stories: 1
- Entry location: Main
- Patio & porch: Ceramic Tile, Wired for Generator, Bath Off Primary, Ceiling Fan(s), Double Pane/Storm Window, Dining Room, Skylight(s), Vaulted Ceiling(s), Walk-In Pantry, Walk-In Closet(s), Water Heater
- Has view: Yes
- View description: Territorial
Lot
- Size: 1.08 Acres
- Dimensions: 150 x 294 x 150 x 287
- Features: Dead End Street, Secluded, Value In Land, Deck, Fenced-Fully, Outbuildings, Patio, Propane, RV Parking, Shop
- Topography: PartialSlope
- Residential vegetation: Garden Space
Details
- Parcel number: 921193043
- Zoning description: RR-5,Jurisdiction: County
- Special conditions: Standard
- Other equipment: Leased Equipment: Propane (Cenex), Wired for Generator
Construction
Type & style
- Home type: MobileManufactured
- Architectural style: Contemporary
- Property subtype: Manufactured On Land
Materials
- Cement Planked
- Foundation: Block, Tie Down
- Roof: Composition
Condition
- Good
- Year built: 2004
Details
- Builder model: Edgewood
Utilities & green energy
- Electric: Company: PUD#1
- Sewer: Septic Tank, Company: Septic
- Water: Individual Well, Company: Individual Well
- Utilities for property: Direct Tv, Starlink
Community & neighborhood
Location
- Region: Port Hadlock
- Subdivision: Oak Bay
Other
Other facts
- Body type: Double Wide
- Listing terms: Cash Out,Conventional,VA Loan
- Road surface type: Dirt
- Cumulative days on market: 492 days
Price history
| Date | Event | Price |
|---|---|---|
| 4/15/2024 | Sold | $525,000-1.7%$302/sqft |
Source: | ||
| 3/19/2024 | Pending sale | $534,000$307/sqft |
Source: | ||
| 3/3/2024 | Price change | $534,000-2.7%$307/sqft |
Source: | ||
| 1/15/2024 | Price change | $549,000-8.3%$316/sqft |
Source: | ||
| 12/21/2023 | Listed for sale | $599,000+151.7%$345/sqft |
Source: | ||
Public tax history
| Year | Property taxes | Tax assessment |
|---|---|---|
| 2024 | $3,670 +41.1% | $450,096 +40.6% |
| 2023 | $2,601 +14.8% | $320,142 +9.8% |
| 2022 | $2,266 +6.4% | $291,674 +26% |
Find assessor info on the county website
Neighborhood: 98339
Nearby schools
GreatSchools rating
- 6/10Chimacum Elementary SchoolGrades: 3-6Distance: 2.9 mi
- 4/10Chimacum High SchoolGrades: 7-12Distance: 2.9 mi
- NAChimacum Creek Primary SchoolGrades: PK-2Distance: 4 mi



