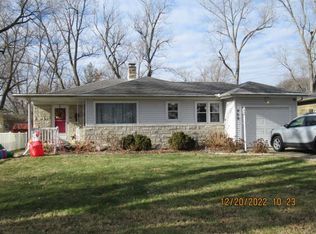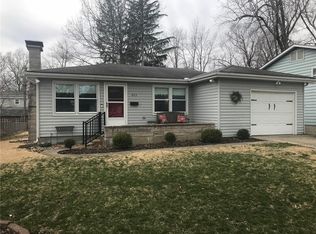Sold for $110,000
$110,000
393 S Delmar Ave, Decatur, IL 62522
3beds
1,772sqft
Single Family Residence
Built in 1958
7,840.8 Square Feet Lot
$132,400 Zestimate®
$62/sqft
$1,188 Estimated rent
Home value
$132,400
$123,000 - $143,000
$1,188/mo
Zestimate® history
Loading...
Owner options
Explore your selling options
What's special
This is a charming west end home with lots of handsome HARDWOOD flooring. The kitchen has freshly painted cabinets, STAINLESS appliances and an updated countertop. The bath has a new vanity with granite coutnertops, a newer tub surround and linen closet. There's a charming BREEZEWAY between the attached one car garage. The WATERPROOFED basement offers lots of storage and the possiblity of more square footage! The house has been reinsulatied, has a newer furnace 2019 and REPLACEMENT WINDOWS in 2018. Bring on your ranch buyers!
Zillow last checked: 8 hours ago
Listing updated: October 09, 2023 at 04:12pm
Listed by:
Michael Sexton 217-875-0555,
Brinkoetter REALTORS®
Bought with:
Megan Jesse, 471020216
Glenda Williamson Realty
Source: CIBR,MLS#: 6228859 Originating MLS: Central Illinois Board Of REALTORS
Originating MLS: Central Illinois Board Of REALTORS
Facts & features
Interior
Bedrooms & bathrooms
- Bedrooms: 3
- Bathrooms: 1
- Full bathrooms: 1
Primary bedroom
- Description: Flooring: Hardwood
- Level: Main
- Dimensions: 10.6X14.3
Bedroom
- Description: Flooring: Hardwood
- Level: Main
- Dimensions: 10.1X10.5
Bedroom
- Description: Flooring: Hardwood
- Level: Main
- Dimensions: 9.6X11.11
Other
- Description: Flooring: Concrete
- Level: Main
Dining room
- Description: Flooring: Hardwood
- Level: Main
- Dimensions: 10.2X9.1
Other
- Features: Tub Shower
- Level: Main
Kitchen
- Description: Flooring: Ceramic Tile
- Level: Main
- Dimensions: 12.7X11.5
Living room
- Description: Flooring: Hardwood
- Level: Main
- Dimensions: 19.8X12.6
Heating
- Forced Air, Gas
Cooling
- Central Air
Appliances
- Included: Dishwasher, Gas Water Heater, Microwave, Oven
Features
- Fireplace, Main Level Primary, Workshop
- Windows: Replacement Windows
- Basement: Finished,Unfinished,Full,Partial
- Number of fireplaces: 1
- Fireplace features: Wood Burning
Interior area
- Total structure area: 1,772
- Total interior livable area: 1,772 sqft
- Finished area above ground: 1,152
- Finished area below ground: 620
Property
Parking
- Total spaces: 1
- Parking features: Attached, Garage
- Attached garage spaces: 1
Features
- Levels: One
- Stories: 1
- Patio & porch: Front Porch
- Exterior features: Shed, Workshop
Lot
- Size: 7,840 sqft
- Dimensions: 60 x 130
Details
- Additional structures: Shed(s)
- Parcel number: 041217427022
- Zoning: R-1
- Special conditions: None
Construction
Type & style
- Home type: SingleFamily
- Architectural style: Ranch
- Property subtype: Single Family Residence
Materials
- Wood Siding
- Foundation: Basement
- Roof: Shingle
Condition
- Year built: 1958
Utilities & green energy
- Sewer: Public Sewer
- Water: Public
Community & neighborhood
Location
- Region: Decatur
Other
Other facts
- Road surface type: Concrete
Price history
| Date | Event | Price |
|---|---|---|
| 10/6/2023 | Sold | $110,000-3.9%$62/sqft |
Source: | ||
| 9/24/2023 | Pending sale | $114,500$65/sqft |
Source: | ||
| 9/3/2023 | Contingent | $114,500$65/sqft |
Source: | ||
| 8/18/2023 | Listed for sale | $114,500$65/sqft |
Source: | ||
Public tax history
| Year | Property taxes | Tax assessment |
|---|---|---|
| 2024 | $2,261 +1.8% | $29,351 +3.7% |
| 2023 | $2,221 +18.1% | $28,312 +16.1% |
| 2022 | $1,881 +8.9% | $24,390 +7.1% |
Find assessor info on the county website
Neighborhood: 62522
Nearby schools
GreatSchools rating
- 2/10Dennis Lab SchoolGrades: PK-8Distance: 0.7 mi
- 2/10Macarthur High SchoolGrades: 9-12Distance: 1.3 mi
- 2/10Eisenhower High SchoolGrades: 9-12Distance: 3.3 mi
Schools provided by the listing agent
- Elementary: Dennis
- Middle: Stephen Decatur
- High: Macarthur
- District: Decatur Dist 61
Source: CIBR. This data may not be complete. We recommend contacting the local school district to confirm school assignments for this home.
Get pre-qualified for a loan
At Zillow Home Loans, we can pre-qualify you in as little as 5 minutes with no impact to your credit score.An equal housing lender. NMLS #10287.

