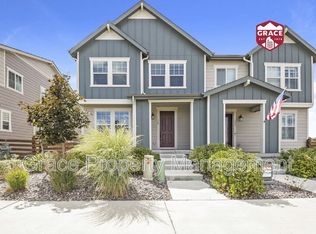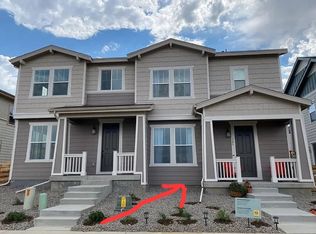Sold for $584,000
$584,000
393 Rodden Dr, Erie, CO 80516
3beds
2,324sqft
Condominium
Built in 2021
-- sqft lot
$545,300 Zestimate®
$251/sqft
$3,075 Estimated rent
Home value
$545,300
$518,000 - $573,000
$3,075/mo
Zestimate® history
Loading...
Owner options
Explore your selling options
What's special
Low-maintenance end unit in coveted Colliers Hill paired with private side yard. 3 bedrooms 3 baths and upper-level loft with views over an open field and the back range from the outside patio. This unit has been barely lived in and feels new. Neutral colors and abundant light due to window placement being an end unit. Quick closing is possible as this an estate. Many upgrades were installed by seller, including plantation shutters, stamped concrete patio, Low E, full view storm door and additional upgrades at time of purchase. Unfinished basement offers lots of possibilities. Trails, parks, sports fields and open space. Easy commutes via Erie Pkwy, I-25 and E-470 to Denver and Boulder. A 6,500-sq.-ft. community center, The Overlook, which features gathering spaces, a pool, event lawn and deck with firepit.
Zillow last checked: 8 hours ago
Listing updated: October 20, 2025 at 06:48pm
Listed by:
Kathryn Whelan 3038102408,
RE/MAX Alliance-Boulder,
Tom Kahn 303-442-3180,
RE/MAX Alliance-Boulder
Bought with:
Cindy Montgomery, 40043428
Coldwell Banker Realty-NOCO
Source: IRES,MLS#: 1002545
Facts & features
Interior
Bedrooms & bathrooms
- Bedrooms: 3
- Bathrooms: 3
- Full bathrooms: 1
- 3/4 bathrooms: 1
- 1/2 bathrooms: 1
- Main level bathrooms: 2
Primary bedroom
- Description: Carpet
- Features: 3/4 Primary Bath
- Level: Upper
- Area: 210 Square Feet
- Dimensions: 14 x 15
Bedroom 2
- Description: Carpet
- Level: Upper
- Area: 120 Square Feet
- Dimensions: 12 x 10
Bedroom 3
- Description: Carpet
- Level: Upper
- Area: 100 Square Feet
- Dimensions: 10 x 10
Dining room
- Description: Simulated Wood
- Level: Main
- Area: 154 Square Feet
- Dimensions: 11 x 14
Family room
- Description: Carpet
- Level: Upper
- Area: 192 Square Feet
- Dimensions: 12 x 16
Kitchen
- Description: Simulated Wood
- Level: Main
- Area: 195 Square Feet
- Dimensions: 13 x 15
Laundry
- Description: Simulated Wood
- Level: Upper
- Area: 30 Square Feet
- Dimensions: 6 x 5
Living room
- Description: Simulated Wood
- Level: Main
- Area: 210 Square Feet
- Dimensions: 15 x 14
Heating
- Forced Air
Appliances
- Included: Electric Range, Self Cleaning Oven, Dishwasher, Refrigerator, Washer, Dryer, Microwave, Disposal
- Laundry: Washer/Dryer Hookup
Features
- Eat-in Kitchen, Separate Dining Room, Open Floorplan, Pantry, Walk-In Closet(s), Kitchen Island
- Flooring: Wood
- Windows: Window Coverings
- Basement: Unfinished
- Has fireplace: Yes
- Fireplace features: Gas, Living Room
Interior area
- Total structure area: 2,324
- Total interior livable area: 2,324 sqft
- Finished area above ground: 1,671
- Finished area below ground: 653
Property
Parking
- Total spaces: 2
- Parking features: Garage Door Opener
- Attached garage spaces: 2
- Details: Attached
Accessibility
- Accessibility features: Level Lot
Features
- Levels: Two
- Stories: 2
- Patio & porch: Patio
- Exterior features: Private Yard
- Fencing: Partial,Wood
- Has view: Yes
- View description: Mountain(s), Plains View
Lot
- Features: Corner Lot, Native Plants, Level, Abuts Public Open Space, Paved
Details
- Parcel number: R8963296
- Zoning: RES
- Special conditions: Private Owner
Construction
Type & style
- Home type: Condo
- Architectural style: Contemporary
- Property subtype: Condominium
- Attached to another structure: Yes
Materials
- Composition
- Roof: Fiberglass
Condition
- New construction: No
- Year built: 2021
Details
- Builder name: KB Homes
Utilities & green energy
- Electric: Xcel
- Gas: Xcel
- Sewer: Public Sewer
- Water: City
- Utilities for property: Natural Gas Available, Electricity Available, Cable Available
Green energy
- Energy efficient items: Windows, Doors, Thermostat
Community & neighborhood
Community
- Community features: Clubhouse, Pool, Fitness Center, Park
Location
- Region: Erie
- Subdivision: Colliers Hill
HOA & financial
HOA
- Has HOA: Yes
- HOA fee: $75 monthly
- Services included: Trash, Snow Removal
- Association name: Colliers Hill Master Assoc.
- Association phone: 303-224-0004
- Second HOA fee: $96 monthly
- Second association name: Colliers Hills Villas
Other
Other facts
- Listing terms: Cash,Conventional,FHA,VA Loan
- Road surface type: Asphalt
Price history
| Date | Event | Price |
|---|---|---|
| 5/10/2024 | Sold | $584,000-2.5%$251/sqft |
Source: | ||
| 4/20/2024 | Pending sale | $599,000$258/sqft |
Source: | ||
| 2/2/2024 | Listed for sale | $599,000-7.8%$258/sqft |
Source: | ||
| 12/20/2023 | Listing removed | -- |
Source: | ||
| 9/29/2023 | Listed for sale | $650,000+5.8%$280/sqft |
Source: | ||
Public tax history
| Year | Property taxes | Tax assessment |
|---|---|---|
| 2025 | $5,308 +2.3% | $33,700 -3.7% |
| 2024 | $5,188 +554.2% | $34,990 -1% |
| 2023 | $793 +19.2% | $35,330 +634.5% |
Find assessor info on the county website
Neighborhood: 80516
Nearby schools
GreatSchools rating
- 8/10SOARING HEIGHTS PK-8Grades: PK-8Distance: 0.4 mi
- 8/10Erie High SchoolGrades: 9-12Distance: 0.4 mi
Schools provided by the listing agent
- Elementary: Soaring Heights PK-8
- Middle: Soaring Heights PK-8
- High: Erie
Source: IRES. This data may not be complete. We recommend contacting the local school district to confirm school assignments for this home.
Get a cash offer in 3 minutes
Find out how much your home could sell for in as little as 3 minutes with a no-obligation cash offer.
Estimated market value$545,300
Get a cash offer in 3 minutes
Find out how much your home could sell for in as little as 3 minutes with a no-obligation cash offer.
Estimated market value
$545,300

