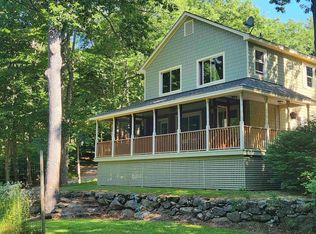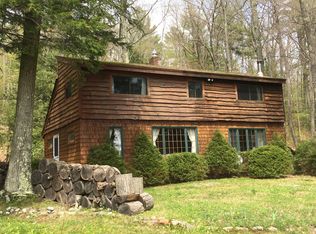Closed
Listed by:
Jenna Sievers,
Dolan Real Estate Cell:603-391-6799
Bought with: Dolan Real Estate
$455,000
393 Rand Pond Road, Goshen, NH 03752
2beds
1,972sqft
Single Family Residence
Built in 2005
5 Acres Lot
$446,500 Zestimate®
$231/sqft
$2,698 Estimated rent
Home value
$446,500
$357,000 - $554,000
$2,698/mo
Zestimate® history
Loading...
Owner options
Explore your selling options
What's special
Custom-built hand-crafted timber-frame chalet nestled on 5 peaceful wooded acres, this home has been cherished and meticulously maintained by a single family. A stunning V-shaped glass window floods the interior with natural warmth in the winter and showcases the beauty of the outdoors year-round. Large deck off the main room gives shade to below (sheltered parking) and takes advantage of the southern exposure throughout the day. The spacious loft doubles as a bedroom and versatile sitting area, office, or more, with plumbing already in place for a convenient half-bath installation. Wide pine plank floors add rustic charm throughout, and a Waterford enameled cast iron wood stove from Ireland centers the main living room with warmth and character. The lower-level walk-out basement, featuring its own entry, offers a partially finished space with a three-quarter bath, ready to be customized as an apartment, in-law suite, or additional living area. The upper driveway has recently been graded, with crushed asphalt to be added before winter. For outdoor enthusiasts, two deeded waterfront access points, shared with just two neighboring homes, are within walking distance and offer space for kayak storage by the lake. Winter views allow you to watch the lights of the snow cats on Mt Sunapee and see the pond through the trees. Just 10 minutes from Vail’s Mt. Sunapee Resort and 15 minutes from Sunapee Harbor, this home perfectly balances seclusion with convenient access to recreation.
Zillow last checked: 8 hours ago
Listing updated: November 20, 2024 at 07:22pm
Listed by:
Jenna Sievers,
Dolan Real Estate Cell:603-391-6799
Bought with:
Sam Schwarz
Dolan Real Estate
Source: PrimeMLS,MLS#: 5018270
Facts & features
Interior
Bedrooms & bathrooms
- Bedrooms: 2
- Bathrooms: 2
- 3/4 bathrooms: 2
Heating
- Propane, Wood, Forced Air, Gas Heater, Wood Stove
Cooling
- Wall Unit(s)
Appliances
- Included: Dishwasher, Dryer, ENERGY STAR Qualified Refrigerator, ENERGY STAR Qualified Washer, Wood Cook Stove, Electric Stove
- Laundry: 1st Floor Laundry
Features
- Natural Light, Vaulted Ceiling(s)
- Flooring: Wood
- Basement: Partially Finished,Walk-Out Access
Interior area
- Total structure area: 2,388
- Total interior livable area: 1,972 sqft
- Finished area above ground: 1,452
- Finished area below ground: 520
Property
Parking
- Parking features: Right-Of-Way (ROW), On Site, Parking Spaces 1 - 10
Features
- Levels: Two
- Stories: 2
- Exterior features: ROW to Water, Shed
- Waterfront features: Pond, Beach Access
- Frontage length: Road frontage: 228
Lot
- Size: 5 Acres
- Features: Country Setting, Walking Trails, Wooded
Details
- Parcel number: GOHNM209L019002
- Zoning description: residential
Construction
Type & style
- Home type: SingleFamily
- Architectural style: Chalet
- Property subtype: Single Family Residence
Materials
- Timber Frame
- Foundation: Poured Concrete
- Roof: Standing Seam
Condition
- New construction: No
- Year built: 2005
Utilities & green energy
- Electric: 200+ Amp Service
- Sewer: Leach Field, Private Sewer, Septic Tank
- Utilities for property: Gas On-Site
Community & neighborhood
Location
- Region: Goshen
Other
Other facts
- Road surface type: Dirt
Price history
| Date | Event | Price |
|---|---|---|
| 11/20/2024 | Sold | $455,000+1.1%$231/sqft |
Source: | ||
| 10/25/2024 | Contingent | $450,000$228/sqft |
Source: | ||
| 10/11/2024 | Listed for sale | $450,000$228/sqft |
Source: | ||
Public tax history
| Year | Property taxes | Tax assessment |
|---|---|---|
| 2024 | $4,907 +19.4% | $210,400 +10.4% |
| 2023 | $4,111 -2.1% | $190,600 |
| 2022 | $4,199 -12.9% | $190,600 |
Find assessor info on the county website
Neighborhood: 03752
Nearby schools
GreatSchools rating
- 2/10Richards Elementary SchoolGrades: PK-5Distance: 4.5 mi
- 5/10Sunapee Middle High SchoolGrades: 6-8Distance: 4.5 mi
- 10/10Sunapee Sr. High SchoolGrades: 9-12Distance: 4.5 mi

Get pre-qualified for a loan
At Zillow Home Loans, we can pre-qualify you in as little as 5 minutes with no impact to your credit score.An equal housing lender. NMLS #10287.

