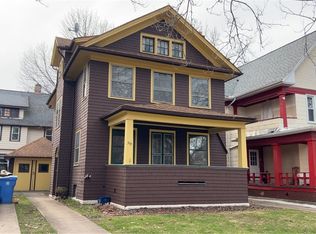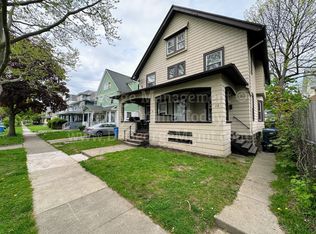Closed
$200,000
393 Raines Park, Rochester, NY 14613
4beds
2,288sqft
Single Family Residence
Built in 1912
3,920.4 Square Feet Lot
$215,900 Zestimate®
$87/sqft
$1,790 Estimated rent
Maximize your home sale
Get more eyes on your listing so you can sell faster and for more.
Home value
$215,900
$196,000 - $235,000
$1,790/mo
Zestimate® history
Loading...
Owner options
Explore your selling options
What's special
Check out this COMPLETELY REMODELED 4/5 bed 1.5 bath in the heart of Rochester! Full front and back covered porch, fresh paint and new tear off roof make this home maintenance free for years to come! Newly refinished hardwood floors, gum wood trim keep that old school character and charm. Brand new kitchen cabinets, stainless steel appliances and countertops. Remodeled half bath right off the family room. Upstairs has 4 large bedrooms and a master bedroom with its own balcony! Full bath is all new with a new tile shower! Full walkup attic is fully finished with a 5TH bedroom! So many upgrades, this is a must see! Delayed negotiations until Monday 6/24/24 at 11am. Open house Sunday 1-3pm
Zillow last checked: 8 hours ago
Listing updated: August 07, 2024 at 06:23pm
Listed by:
Angelo J. Prestigiacomo 585-509-2645,
Blue Arrow Real Estate
Bought with:
Robert Piazza Palotto, 10311210084
High Falls Sotheby's International
Source: NYSAMLSs,MLS#: R1546511 Originating MLS: Rochester
Originating MLS: Rochester
Facts & features
Interior
Bedrooms & bathrooms
- Bedrooms: 4
- Bathrooms: 2
- Full bathrooms: 1
- 1/2 bathrooms: 1
- Main level bathrooms: 1
Bedroom 1
- Level: Second
Bedroom 2
- Level: Second
Bedroom 3
- Level: Second
Bedroom 4
- Level: Second
Heating
- Gas, Forced Air
Appliances
- Included: Dishwasher, Free-Standing Range, Gas Water Heater, Oven, Refrigerator
- Laundry: In Basement
Features
- Attic, Den, Separate/Formal Dining Room, Eat-in Kitchen, Natural Woodwork
- Flooring: Hardwood, Varies
- Basement: Full
- Number of fireplaces: 1
Interior area
- Total structure area: 2,288
- Total interior livable area: 2,288 sqft
Property
Parking
- Total spaces: 1
- Parking features: Detached, Garage
- Garage spaces: 1
Features
- Patio & porch: Open, Porch
- Exterior features: Blacktop Driveway, Fully Fenced
- Fencing: Full
Lot
- Size: 3,920 sqft
- Dimensions: 39 x 100
- Features: Corner Lot, Residential Lot, Wooded
Details
- Parcel number: 26140009051000030070000000
- Special conditions: Standard
Construction
Type & style
- Home type: SingleFamily
- Architectural style: Colonial,Two Story
- Property subtype: Single Family Residence
Materials
- Cedar, Shake Siding
- Foundation: Block
- Roof: Asphalt
Condition
- Resale
- Year built: 1912
Utilities & green energy
- Electric: Circuit Breakers
- Sewer: Connected
- Water: Connected, Public
- Utilities for property: Sewer Connected, Water Connected
Community & neighborhood
Location
- Region: Rochester
- Subdivision: Mckee
Other
Other facts
- Listing terms: Cash,Conventional,FHA,VA Loan
Price history
| Date | Event | Price |
|---|---|---|
| 8/2/2024 | Sold | $200,000+5.3%$87/sqft |
Source: | ||
| 6/26/2024 | Pending sale | $189,900$83/sqft |
Source: | ||
| 6/18/2024 | Listed for sale | $189,900+175.2%$83/sqft |
Source: | ||
| 3/27/2024 | Sold | $69,000+19%$30/sqft |
Source: Public Record Report a problem | ||
| 12/1/2023 | Sold | $58,000-22.6%$25/sqft |
Source: Public Record Report a problem | ||
Public tax history
| Year | Property taxes | Tax assessment |
|---|---|---|
| 2024 | -- | $150,600 +87.1% |
| 2023 | -- | $80,500 |
| 2022 | -- | $80,500 |
Find assessor info on the county website
Neighborhood: Maplewood
Nearby schools
GreatSchools rating
- 1/10School 7 Virgil GrissomGrades: PK-6Distance: 0.5 mi
- 3/10School 58 World Of Inquiry SchoolGrades: PK-12Distance: 2.8 mi
- 3/10School 54 Flower City Community SchoolGrades: PK-6Distance: 1.5 mi
Schools provided by the listing agent
- District: Rochester
Source: NYSAMLSs. This data may not be complete. We recommend contacting the local school district to confirm school assignments for this home.

