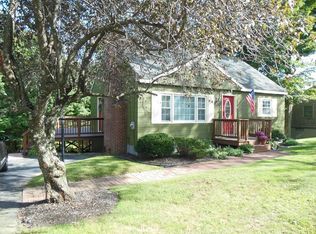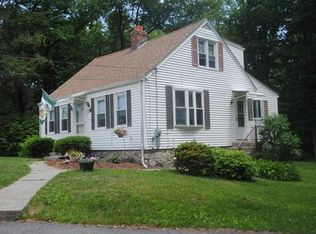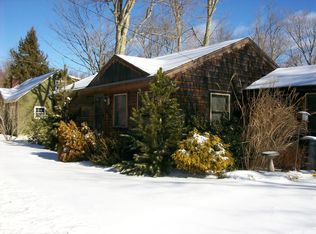Simply adorable Cape, located in beautiful Leicester, this 3 bedroom house would be a great starter home! New enclosed porch has plenty of room for entertaining, there's even a hot tub at the back in an enclosed room for relaxing in after a long day. Walk into the entry way that doubles as a cozy breakfast nook off the kitchen, make your way to the separate dining room and living room. The town has this as a 2 bedroom, but there is a room currently used as an office/sitting room with a closet that has been used as a bedroom. The upstairs bedrooms have lots of charm and storage with some built in cabinets for extra functionality. The walk out basement has lots of shelving and work benches for the DIYer in the family. And the laundry room has a sink and small bathroom for those beautiful summer days of entertaining in the backyard in the pool so as not to track water through the house. With many other benefits this house is too cute to not take a look!
This property is off market, which means it's not currently listed for sale or rent on Zillow. This may be different from what's available on other websites or public sources.


