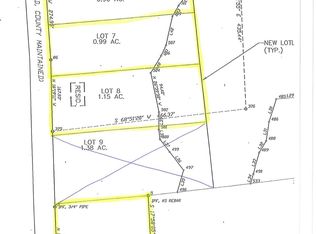Pond? Pool? Space? 3 Car Garage? Screen Porch? Rocking Chair Front Porch? Double Deck on Back with Awesome View of Pool and Pond? Acreage? That's just the outside! Custom Built 3000 Sq. Ft. Features includes Formal Dining with Built in China Cabinet, and Beautiful Molding. Great Room Features Tall Ceiling, Built-ins, Fireplace, Beautiful Ceiling Fan. Great Room Opens to Sun-room with Tile Floor. Kitchen Features Lots of Cabinets with Built-in Wine Rack, Pantry and More Storage, Granite and Eat-in. Master has 2 Walk-in Closets, Built-in Drawers, Seating Bench at Bay Window for More Storage, and Vaulted Ceilings, Double Vanity, and More Built-in Drawers. Main Floor Boasts Beautiful Hardwood Floors, 1/2 Bath, and Laundry Room. Huge FROG with Full Bath for that Flex Space Room or 4th Bedroom. Walk-in Craw Space. Gazebo by the Pool. Surround Sound. Move-In Ready!
This property is off market, which means it's not currently listed for sale or rent on Zillow. This may be different from what's available on other websites or public sources.
