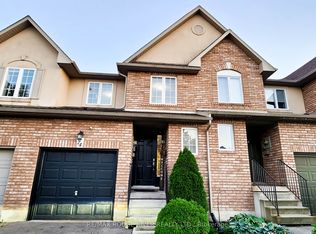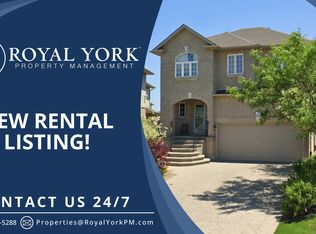Sold for $970,000 on 03/14/25
C$970,000
393 Old Mud St, Hamilton, ON L8J 4A1
4beds
2,330sqft
Single Family Residence, Residential
Built in 2005
276 Square Feet Lot
$-- Zestimate®
C$416/sqft
$-- Estimated rent
Home value
Not available
Estimated sales range
Not available
Not available
Loading...
Owner options
Explore your selling options
What's special
Welcome to this beautiful 4-bedroom 3-bath home in the sought after Heritage Green neighborhood, close to schools/transportation and rec center with a great walking score. This 2330 sqft home features open concept main floor plan with 9' ceiling, MF living room and family room, formal dining room with breakfast area, hardwood floors throughout (no carpets), new pot lights, upgraded electrical 220 amps, fresh paint, gas fireplace, new quartz vanities in all the bathrooms, California shutters throughout, parking for 6 cars, 4 on cement driveway, all Appliances, S/S fridge, gas stove, B/I oven, dishwasher, microwave, washer and dryer. Priced to sell, property shows great, perfect for growing family. R.S.A
Zillow last checked: 11 hours ago
Listing updated: August 21, 2025 at 09:18am
Listed by:
Chandler Cousins, Salesperson,
Keller Williams Complete Realty
Source: ITSO,MLS®#: 40682235Originating MLS®#: Cornerstone Association of REALTORS®
Facts & features
Interior
Bedrooms & bathrooms
- Bedrooms: 4
- Bathrooms: 3
- Full bathrooms: 2
- 1/2 bathrooms: 1
- Main level bathrooms: 1
- Main level bedrooms: 1
Other
- Features: 4-Piece
- Level: Second
Bedroom
- Level: Second
Bedroom
- Level: Main
Bedroom
- Level: Second
Bathroom
- Features: 2-Piece
- Level: Main
Bathroom
- Features: 4-Piece
- Level: Second
Bathroom
- Features: 4-Piece, Ensuite
- Level: Second
Breakfast room
- Level: Main
Dining room
- Level: Main
Family room
- Level: Main
Foyer
- Level: Main
Kitchen
- Level: Main
Laundry
- Level: Second
Living room
- Level: Main
Heating
- Forced Air, Natural Gas
Cooling
- Central Air
Appliances
- Included: Dishwasher
- Laundry: In-Suite
Features
- Auto Garage Door Remote(s)
- Basement: Full,Partially Finished
- Number of fireplaces: 1
- Fireplace features: Family Room
Interior area
- Total structure area: 2,330
- Total interior livable area: 2,330 sqft
- Finished area above ground: 2,330
Property
Parking
- Total spaces: 6
- Parking features: Attached Garage, Garage Door Opener, Asphalt, Built-In, Concrete, Private Drive Double Wide
- Attached garage spaces: 2
- Uncovered spaces: 4
Features
- Frontage type: South
- Frontage length: 37.07
Lot
- Size: 276 sqft
- Dimensions: 101.96 x 37.07
- Features: Urban, Rectangular, Dog Park, Highway Access, Library, Place of Worship, Public Transit, Rec./Community Centre, Schools, Shopping Nearby
Details
- Parcel number: 170940418
- Zoning: RES
Construction
Type & style
- Home type: SingleFamily
- Architectural style: Two Story
- Property subtype: Single Family Residence, Residential
Materials
- Brick, Concrete, Vinyl Siding
- Foundation: Concrete Perimeter, Poured Concrete
- Roof: Asphalt Shing
Condition
- 16-30 Years
- New construction: No
- Year built: 2005
Utilities & green energy
- Sewer: Sewer (Municipal)
- Water: Municipal
Community & neighborhood
Location
- Region: Hamilton
Price history
| Date | Event | Price |
|---|---|---|
| 3/14/2025 | Sold | C$970,000-11.8%C$416/sqft |
Source: ITSO #40682235 | ||
| 8/24/2024 | Listing removed | -- |
Source: | ||
| 7/9/2024 | Price change | C$1,099,900-4.3%C$472/sqft |
Source: | ||
| 6/26/2024 | Listed for sale | C$1,149,900+15%C$494/sqft |
Source: | ||
| 6/25/2024 | Listing removed | -- |
Source: | ||
Public tax history
Tax history is unavailable.
Neighborhood: Valley Park
Nearby schools
GreatSchools rating
No schools nearby
We couldn't find any schools near this home.

