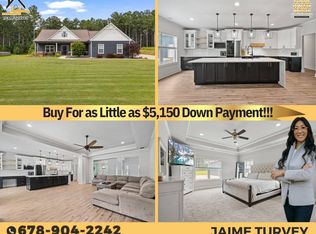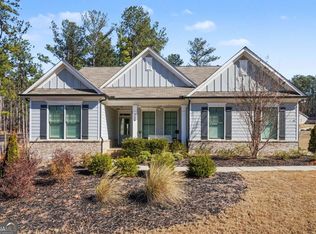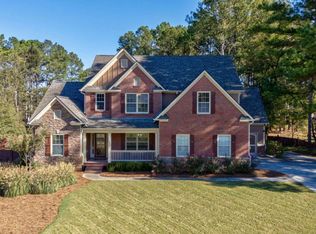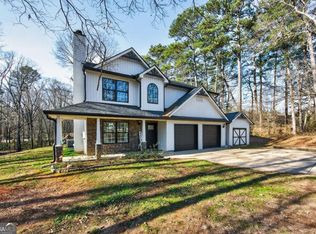Good Hope Living, Craftsman Style Home on Full Basement and 2.55- private acres with NO HOA, this beautiful home features a full unfinished daylight basement, a sunroom/greenhouse, and a spacious Bonus Room/5th Bedroom upstairs with a full bath - perfect for a teen suite, guest retreat, or private home office. A large, covered rear deck completes the package, offering exceptional indoor-outdoor living in a serene setting just minutes from Monroe and Athens. Nestled on 2.55 acres of peaceful privacy, this exquisite 4-bedroom, 3-bath Craftsman-style home offers the perfect blend of comfort, style, and functionality. Enjoy the tranquility of country living without sacrificing convenience - local shopping, dining, and entertainment are all just a short drive away. Open-Concept Living: Step into the spacious foyer that flows seamlessly into the formal dining room and the heart of the home. The kitchen is a chef's dream, featuring a large island, granite countertops, stainless steel appliances, a generous pantry, and a cozy breakfast nook - perfect for morning coffee or casual meals. Outdoor Living at Its Best: The 23 x 14 rear deck with underdecking provides an exceptional space for entertaining or relaxing while overlooking your private backyard. Built-in surround sound speakers make hosting gatherings or unwinding outdoors effortless and enjoyable. Owner's Suite on the Main Level: The luxurious primary retreat offers a relaxing garden tub, separate tiled shower, and a spacious walk-in closet - a true haven at the end of the day. Main-Level Comfort: Two additional well-sized bedrooms and a full bath on the main level provide flexibility for family, guests, or a home office setup. Upper-Level Bonus Spaces: Upstairs, you'll find a private bedroom with a full bath plus a versatile bonus room that can easily serve as a 5th bedroom, teen suite, game room, or home office - offering endless possibilities to fit your lifestyle. Endless Expansion Potential: The unfinished daylight basement, stubbed for a bathroom and featuring double doors, is ready for your vision. Whether you dream of a media room, workshop, gym, or additional living space, the opportunity is here. Sunroom / Greenhouse: Off the basement, enjoy a unique sunroom/greenhouse perfect for year-round enjoyment - ideal for plant lovers or anyone seeking a peaceful retreat filled with natural light. Location, Location, Location Just minutes from Monroe and Athens, this home offers easy access to shopping, dining, and entertainment while maintaining the privacy and serenity of acreage living. Whether hosting friends or enjoying quiet evenings at home, this property delivers the best of both worlds. Don't miss your opportunity to own this versatile, Craftsman-style retreat. Schedule your private tour today!
Active
Price cut: $9K (12/20)
$536,000
393 Old Good Hope Rd, Good Hope, GA 30641
4beds
2,306sqft
Est.:
Single Family Residence
Built in 2019
2.55 Acres Lot
$520,800 Zestimate®
$232/sqft
$-- HOA
What's special
Large islandPrivate backyardOpen-concept livingStainless steel appliancesCozy breakfast nookGenerous pantrySpacious walk-in closet
- 55 days |
- 1,695 |
- 54 |
Zillow last checked: 9 hours ago
Listing updated: February 06, 2026 at 08:03am
Listed by:
Kasey Prince 770-356-7004,
Keller Williams Realty Atl. Partners,
Susan Prince 770-601-3438,
Keller Williams Realty Atl. Partners
Source: GAMLS,MLS#: 10660523
Tour with a local agent
Facts & features
Interior
Bedrooms & bathrooms
- Bedrooms: 4
- Bathrooms: 3
- Full bathrooms: 3
- Main level bathrooms: 2
- Main level bedrooms: 3
Rooms
- Room types: Bonus Room, Exercise Room, Family Room, Foyer, Game Room, Laundry, Sun Room
Dining room
- Features: Seats 12+
Kitchen
- Features: Breakfast Area, Breakfast Room, Kitchen Island, Solid Surface Counters, Walk-in Pantry
Heating
- Central, Electric
Cooling
- Ceiling Fan(s), Central Air, Electric
Appliances
- Included: Dishwasher, Disposal
- Laundry: In Hall
Features
- High Ceilings, Master On Main Level, Rear Stairs, Split Bedroom Plan, Vaulted Ceiling(s), Walk-In Closet(s)
- Flooring: Carpet, Hardwood
- Windows: Double Pane Windows
- Basement: Bath/Stubbed,Daylight,Exterior Entry,Unfinished
- Number of fireplaces: 1
- Fireplace features: Family Room, Masonry
- Common walls with other units/homes: No Common Walls
Interior area
- Total structure area: 2,306
- Total interior livable area: 2,306 sqft
- Finished area above ground: 2,306
- Finished area below ground: 0
Video & virtual tour
Property
Parking
- Total spaces: 2
- Parking features: Attached, Garage
- Has attached garage: Yes
Features
- Levels: Two
- Stories: 2
- Patio & porch: Deck, Patio
- Waterfront features: No Dock Or Boathouse
- Body of water: None
Lot
- Size: 2.55 Acres
- Features: Level, Private
- Residential vegetation: Wooded
Details
- Additional structures: Greenhouse
- Parcel number: GH010105
Construction
Type & style
- Home type: SingleFamily
- Architectural style: Traditional
- Property subtype: Single Family Residence
Materials
- Concrete
- Roof: Composition
Condition
- Resale
- New construction: No
- Year built: 2019
Utilities & green energy
- Sewer: Septic Tank
- Water: Public
- Utilities for property: Cable Available, Electricity Available, High Speed Internet, Underground Utilities
Community & HOA
Community
- Features: None
- Security: Carbon Monoxide Detector(s), Smoke Detector(s)
- Subdivision: None
HOA
- Has HOA: No
- Services included: None
Location
- Region: Good Hope
Financial & listing details
- Price per square foot: $232/sqft
- Tax assessed value: $478,400
- Annual tax amount: $1,701
- Date on market: 12/20/2025
- Cumulative days on market: 56 days
- Listing agreement: Exclusive Right To Sell
- Listing terms: Cash,Conventional,FHA,VA Loan
- Electric utility on property: Yes
Estimated market value
$520,800
$495,000 - $547,000
$2,605/mo
Price history
Price history
| Date | Event | Price |
|---|---|---|
| 12/20/2025 | Price change | $536,000-1.7%$232/sqft |
Source: | ||
| 8/21/2025 | Price change | $545,000-4%$236/sqft |
Source: | ||
| 7/10/2025 | Price change | $568,000-1.7%$246/sqft |
Source: | ||
| 5/4/2025 | Price change | $578,000-3.3%$251/sqft |
Source: | ||
| 4/9/2025 | Listed for sale | $598,000-0.2%$259/sqft |
Source: Hive MLS #1024910 Report a problem | ||
Public tax history
Public tax history
| Year | Property taxes | Tax assessment |
|---|---|---|
| 2024 | $1,454 +2.2% | $191,360 +4.6% |
| 2023 | $1,423 +4.3% | $183,000 +9.6% |
| 2022 | $1,365 +0.2% | $166,960 +33.9% |
Find assessor info on the county website
BuyAbility℠ payment
Est. payment
$3,093/mo
Principal & interest
$2521
Property taxes
$384
Home insurance
$188
Climate risks
Neighborhood: 30641
Nearby schools
GreatSchools rating
- 4/10Monroe Elementary SchoolGrades: PK-5Distance: 8.1 mi
- 4/10Carver Middle SchoolGrades: 6-8Distance: 4.3 mi
- 6/10Monroe Area High SchoolGrades: 9-12Distance: 8 mi
Schools provided by the listing agent
- Elementary: Harmony
- Middle: Carver
- High: Monroe Area
Source: GAMLS. This data may not be complete. We recommend contacting the local school district to confirm school assignments for this home.
- Loading
- Loading




