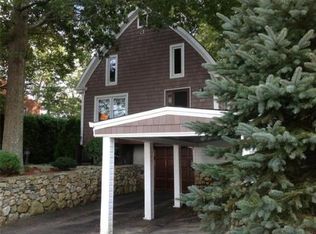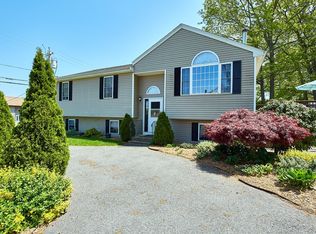Fall River- Located a few short minutes to Rte 24 is this very nicely maintained Contemporary cape. Consisting of 7 rooms 3 bedrooms and 2 3/4 baths this homes open floor plan will delight. Lovely fireplaced living room with cathedral ceiling, skylights, and slider to a deck. Fully applianced kitchen with dining area. First floor master bedroom with direct bathroom access. The second floors balcony overlooks the main living area and offers excellent natural light. Two bedrooms each with closets and a full bath round out the upstairs. The lower level is finished with a family rm, and dining area. The yard is meticulously maintained with mature plantings, and very nice perennials. This home has Central AC for the hot summer nights, The deck runs the full length of the rear of the home and a storage shed will remain. 4 zone Irrigation system.
This property is off market, which means it's not currently listed for sale or rent on Zillow. This may be different from what's available on other websites or public sources.

